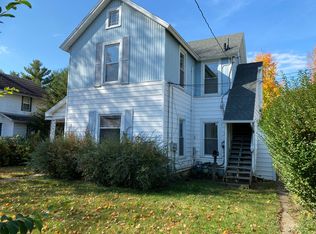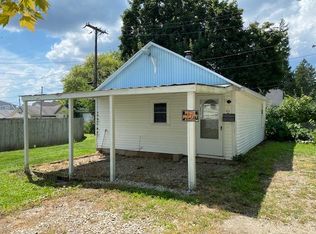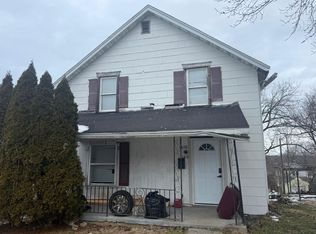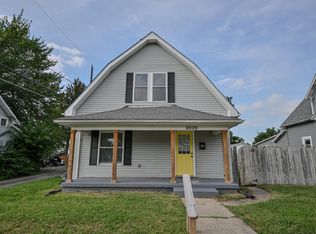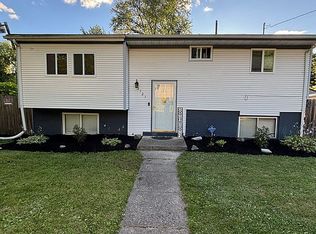High-potential 4-bedroom, 1.5-bath home on an exceptionally deep lot in the heart of Arlington, offering a flexible layout and strong upside for owner-occupants or investors alike.
A hard-to-find first-floor bedroom paired with first-floor laundry hookups adds everyday convenience and broad appeal. The main level features a covered front porch, bedroom, half bath, and laundry area, while the upper level includes three additional bedrooms and a full bath — providing excellent space and layout versatility.
Outside, enjoy a rear deck ideal for entertaining and an approximately 200-foot deep lot offering privacy, recreation space, or future expansion potential. The partially fenced yard, storage shed, and alley access along one side enhance both functionality and accessibility.
Conveniently located just 0.4 miles from Kroger, CVS, Walgreens, dining, and everyday amenities, with quick access to major employers and services.
Priced aggressively to reflect current market value — seller is seeking strong, clean offers. With light cosmetic updates, this property presents an outstanding opportunity to build equity at an attractive price point. Schedule your showing today.
For sale
Price cut: $10K (2/13)
$149,900
129 N Burnett Rd, Springfield, OH 45503
4beds
1,455sqft
Est.:
Single Family Residence
Built in 1907
9,147.6 Square Feet Lot
$-- Zestimate®
$103/sqft
$-- HOA
What's special
Partially fenced yardFirst-floor bedroomStorage shedFirst-floor laundry hookupsRear deck for entertainingCovered front porch
- 53 days |
- 1,135 |
- 52 |
Likely to sell faster than
Zillow last checked: 8 hours ago
Listing updated: February 16, 2026 at 05:58am
Listed by:
Stephen Stuthers 412-889-5769,
e-Merge Real Estate
Source: Columbus and Central Ohio Regional MLS ,MLS#: 226000305
Tour with a local agent
Facts & features
Interior
Bedrooms & bathrooms
- Bedrooms: 4
- Bathrooms: 2
- Full bathrooms: 1
- 1/2 bathrooms: 1
- Main level bedrooms: 1
Features
- Has basement: Yes
- Common walls with other units/homes: No Common Walls
Interior area
- Total structure area: 1,455
- Total interior livable area: 1,455 sqft
Property
Features
- Levels: Two
- Patio & porch: Porch
- Fencing: Fenced
Lot
- Size: 9,147.6 Square Feet
Details
- Additional structures: Shed(s)
- Parcel number: 3400700023313074
- Special conditions: Standard
Construction
Type & style
- Home type: SingleFamily
- Property subtype: Single Family Residence
Materials
- Foundation: Stone
Condition
- New construction: No
- Year built: 1907
Utilities & green energy
- Sewer: Public Sewer
- Water: Public
Community & HOA
HOA
- Has HOA: No
Location
- Region: Springfield
Financial & listing details
- Price per square foot: $103/sqft
- Tax assessed value: $70,400
- Annual tax amount: $1,249
- Date on market: 1/5/2026
Estimated market value
Not available
Estimated sales range
Not available
Not available
Price history
Price history
| Date | Event | Price |
|---|---|---|
| 2/13/2026 | Price change | $149,900-6.3%$103/sqft |
Source: | ||
| 2/3/2026 | Price change | $159,900-3%$110/sqft |
Source: | ||
| 1/22/2026 | Price change | $164,900-1.8%$113/sqft |
Source: | ||
| 1/21/2026 | Price change | $167,900-0.6%$115/sqft |
Source: | ||
| 1/10/2026 | Price change | $168,900-0.6%$116/sqft |
Source: | ||
| 1/5/2026 | Listed for sale | $169,900+30.8%$117/sqft |
Source: | ||
| 12/2/2022 | Sold | $129,900$89/sqft |
Source: | ||
| 10/31/2022 | Pending sale | $129,900$89/sqft |
Source: | ||
| 10/25/2022 | Listed for sale | $129,900$89/sqft |
Source: | ||
Public tax history
Public tax history
| Year | Property taxes | Tax assessment |
|---|---|---|
| 2024 | $1,249 +2.6% | $24,640 |
| 2023 | $1,217 -2.4% | $24,640 |
| 2022 | $1,247 +117.9% | $24,640 +26.7% |
| 2021 | $572 -0.2% | $19,450 |
| 2020 | $573 -0.3% | $19,450 |
| 2019 | $575 +70.2% | $19,450 -6.6% |
| 2018 | $338 | $20,830 +0.3% |
| 2017 | $338 -50% | $20,776 |
| 2016 | $676 +208.6% | $20,776 +11.6% |
| 2015 | $219 | $18,620 |
| 2014 | $219 -57.6% | $18,620 |
| 2013 | $516 -31.2% | $18,620 -17.8% |
| 2012 | $751 -2% | $22,653 |
| 2011 | $766 +4.7% | $22,653 |
| 2010 | $732 +3.5% | $22,653 -12% |
| 2009 | $707 -42.9% | $25,743 |
| 2008 | $1,237 +1.3% | $25,743 |
| 2007 | $1,220 +0.9% | $25,743 +8.7% |
| 2006 | $1,209 +17.7% | $23,692 |
| 2005 | $1,027 -44.1% | $23,692 +0% |
| 2004 | $1,836 +11.1% | $23,690 +13% |
| 2003 | $1,653 -0.2% | $20,960 |
| 2002 | $1,656 +17.2% | $20,960 +15.8% |
| 2000 | $1,413 | $18,100 |
Find assessor info on the county website
BuyAbility℠ payment
Est. payment
$830/mo
Principal & interest
$690
Property taxes
$140
Climate risks
Neighborhood: 45503
Nearby schools
GreatSchools rating
- 4/10Warder Park-Wayne Elementary SchoolGrades: K-6Distance: 0.4 mi
- 2/10Schaefer Middle SchoolGrades: 7-8Distance: 0.4 mi
- 4/10Springfield High SchoolGrades: 9-12Distance: 2.3 mi
