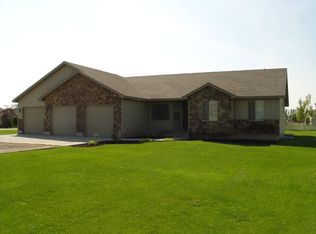THIS ONE HAS IT ALL and MORE! 3400 SQ FT Completely Finished, Open floor plan with 9 FT Walls and Vaulted Ceilings, Stainless Steel Appliances, Granite with 2 Sinks in Kitchen and then Hardwood Flooring in Kitchen and Dining area are the icing on the cake. 9 FT Walls in the Basement! Gas Fireplaces up and down. 6 Bedrooms and 3 Full Bathrooms and a 3 Car Garage. The beauty of the Knotty Alder Cabinetry and Trim and Doors on the upper floor is what sets this one apart from the competition! It is a warm, wonderful home lovingly taken care of with Central A/C , Full Sprinkler system, Covered Patio, and I saved the BEST part for LAST........ Not 1 but 2 SHOPS ! There is a 20 X 24 and a 30 X 40 Shop. The list goes on and on.... Call today for your showing!
This property is off market, which means it's not currently listed for sale or rent on Zillow. This may be different from what's available on other websites or public sources.
