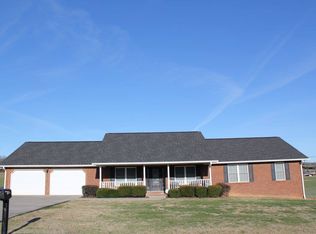Like new immaculate up to 4 bedroom, 2 full updated bathrooms with a half bath brick Cape Cod a on perfectly level .94 acre fully fenced lot. This brick home boasts 2,325+/- square ft and has been totally updated! Pull out of the weather into the two car garage and walk into this open floor plan concept home with vaulted ceilings. The large open totally updated kitchen offers ''European Ash counters with tile backsplash, plenty of cabinets and counter space. There is a nice kitchen island with a sink. All the appliances are brand new, ''whirlpool'' electric stove, dishwasher and refrigerator. The kitchen opens up into a huge living room with custom Oak beam accents with a tongue and groove vaulted ceiling. There is new handscraped hardwood floors all thru this home in all 4 bedrooms. The master bedroom is the largest bedroom complete with a walkout to the brand new back deck, a walk in closet with a sliding barn door, a totally remodeled bathroom, a custom tiled walk shower with dual heads, a brand new vanity, and a new ceramic tiled floor. There are three more bedrooms with brand new fixtures and large closets. The hall bathroom is totally updated with a tiled shower, new vanity, new fixtures and a ceramic floor. There is a half bath/powder room for guest just off the living room down the hall. This home was built in 2006 and has been freshly painted. This home backs up to a farm for country views from the back as there are no houses behind you. Other bonuses include, high speed internet, Persia city water and two brand new back decks. The garage doors have brand new openers are insulated with pull down stairs that lead to a partially floored well lit and insulated attic that can be used for some storage. This home is on a low traffic road toward the end of ''Hawk Haven'' subdivision and is close to interstate 81. Pre approved buyers only. *AGENTS, ALL SHOWINGS WILL GO THRU SHOWINGTIME. 2.5% to the buyer's agent. AGENTS, exempt, no PCD.
This property is off market, which means it's not currently listed for sale or rent on Zillow. This may be different from what's available on other websites or public sources.

