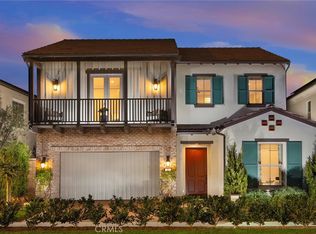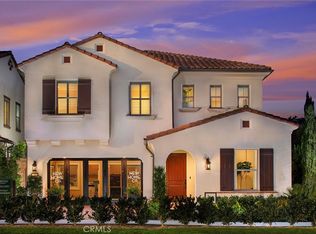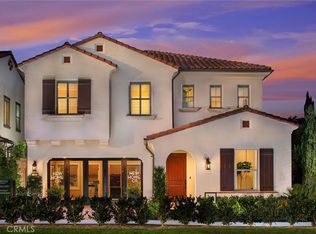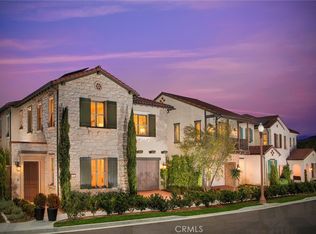Sold for $2,800,000 on 06/27/25
Listing Provided by:
Justyna Korczynski DRE #01452389 949-688-6929,
TNHC Realty and Construction,
Melanie Earl DRE #02047063,
The New Home Company
Bought with: JC Pacific Corp
$2,800,000
129 Mossvine, Irvine, CA 92618
4beds
3,220sqft
Single Family Residence
Built in 2025
4,661 Square Feet Lot
$2,793,000 Zestimate®
$870/sqft
$-- Estimated rent
Home value
$2,793,000
$2.65M - $2.93M
Not available
Zestimate® history
Loading...
Owner options
Explore your selling options
What's special
Nestled on a spacious corner lot at the highest point of Portola Springs, Olivewood, offers a premium collection of designer residences with exceptional finishes and modern layouts. Plan 3 features an open entryway that flows seamlessly into a large great room, creating a welcoming space for relaxation and social gatherings. The gourmet kitchen, with a spacious island and optional prep kitchen, is perfect for meal prep and entertaining. A downstairs bedroom/office adds convenience and privacy, while panoramic doors open to an optional outdoor living area, ideal for al fresco dining and family gatherings. This expertly crafted home is built with the highest quality materials, meeting the high standards discerning buyers expect. Olivewood's highly desirable Irvine location is within walking distance to Loma Ridge Elementary, scenic trails, and 15+ family-friendly, resort-style parks.
Zillow last checked: 8 hours ago
Listing updated: July 07, 2025 at 09:00am
Listing Provided by:
Justyna Korczynski DRE #01452389 949-688-6929,
TNHC Realty and Construction,
Melanie Earl DRE #02047063,
The New Home Company
Bought with:
Fang Yang, DRE #02017432
JC Pacific Corp
Source: CRMLS,MLS#: OC25064319 Originating MLS: California Regional MLS
Originating MLS: California Regional MLS
Facts & features
Interior
Bedrooms & bathrooms
- Bedrooms: 4
- Bathrooms: 5
- Full bathrooms: 4
- 1/2 bathrooms: 1
- Main level bathrooms: 1
- Main level bedrooms: 1
Bedroom
- Features: Bedroom on Main Level
Bathroom
- Features: Bathtub, Dual Sinks, Separate Shower, Walk-In Shower
Kitchen
- Features: Kitchen Island, Kitchen/Family Room Combo, Quartz Counters, Walk-In Pantry
Cooling
- Central Air
Appliances
- Included: Dishwasher, Free-Standing Range, Disposal, Microwave, Refrigerator
- Laundry: Upper Level
Features
- Separate/Formal Dining Room, Eat-in Kitchen, Open Floorplan, Pantry, Stone Counters, Bedroom on Main Level, Loft
- Has fireplace: No
- Fireplace features: None
- Common walls with other units/homes: No Common Walls
Interior area
- Total interior livable area: 3,220 sqft
Property
Parking
- Total spaces: 2
- Parking features: Direct Access, Driveway, Garage Faces Front, Garage
- Attached garage spaces: 2
Features
- Levels: Two
- Stories: 2
- Entry location: 1st floor
- Pool features: Community, Association
- Has spa: Yes
- Spa features: Association, Community
- Has view: Yes
- View description: Hills
Lot
- Size: 4,661 sqft
- Features: Front Yard, Level, Yard
Details
- Special conditions: Standard
Construction
Type & style
- Home type: SingleFamily
- Architectural style: Mediterranean
- Property subtype: Single Family Residence
Materials
- Foundation: Slab
Condition
- Turnkey
- New construction: Yes
- Year built: 2025
Details
- Builder model: Plan 3A
- Builder name: New Home Co
Utilities & green energy
- Sewer: Public Sewer
- Water: Public
- Utilities for property: Cable Available, Electricity Connected, Natural Gas Connected, Phone Available, Sewer Connected, Water Connected
Community & neighborhood
Security
- Security features: Smoke Detector(s)
Community
- Community features: Curbs, Park, Storm Drain(s), Street Lights, Sidewalks, Pool
Location
- Region: Irvine
- Subdivision: Olivewood
HOA & financial
HOA
- Has HOA: Yes
- HOA fee: $190 monthly
- Amenities included: Clubhouse, Sport Court, Maintenance Grounds, Management, Outdoor Cooking Area, Barbecue, Picnic Area, Playground, Pickleball, Pool, Spa/Hot Tub
- Association name: Keystone Pacific
- Association phone: 949-833-2600
Other
Other facts
- Listing terms: Cash,Conventional
Price history
| Date | Event | Price |
|---|---|---|
| 6/27/2025 | Sold | $2,800,000-12.8%$870/sqft |
Source: | ||
| 5/22/2025 | Pending sale | $3,209,990$997/sqft |
Source: | ||
| 3/24/2025 | Listed for sale | $3,209,990$997/sqft |
Source: | ||
Public tax history
Tax history is unavailable.
Neighborhood: Portola Springs
Nearby schools
GreatSchools rating
- 7/10Loma Ridge ElementaryGrades: K-6Distance: 0.5 mi
- 8/10Jeffrey Trail MiddleGrades: 7-8Distance: 3.7 mi
- 10/10Portola HighGrades: 9-12Distance: 4.7 mi
Get a cash offer in 3 minutes
Find out how much your home could sell for in as little as 3 minutes with a no-obligation cash offer.
Estimated market value
$2,793,000
Get a cash offer in 3 minutes
Find out how much your home could sell for in as little as 3 minutes with a no-obligation cash offer.
Estimated market value
$2,793,000



