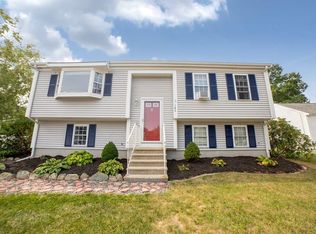Sold for $505,000 on 05/31/23
$505,000
129 Morrison Rd, Taunton, MA 02780
4beds
1,756sqft
Single Family Residence
Built in 1998
7,405 Square Feet Lot
$548,800 Zestimate®
$288/sqft
$3,095 Estimated rent
Home value
$548,800
$521,000 - $576,000
$3,095/mo
Zestimate® history
Loading...
Owner options
Explore your selling options
What's special
This beautiful, raised ranch sits nestled on quiet road and offers 4 beds and 2 full baths. Its large kitchen is equipped w/ granite countertops, maple cabinets and subway tile backsplash. You will also find a spacious living room with cathedral ceilings and recently remodeled full bath! The finished basement includes a master bedroom and second full bath. Natural gas forced hot air, central air and new electric hot water tank this home will check everything off your list. Outside you will find a large deck, above ground pool, storage shed and freshly mulched fenced in yard for privacy! Located right off Route 24 and 140 making this home great for commuting. Open Houses Sat & Sun 11:00am - 12:30pm 4/15-16th. Offer due by Monday 4/17 11:00am.
Zillow last checked: 8 hours ago
Listing updated: May 31, 2023 at 10:10am
Listed by:
Dan Gouveia Team 774-300-0431,
Keller Williams Realty 508-238-5000,
Daniel J. Gouveia 774-300-0431
Bought with:
Pamela Varner
Costantino Realty Group
Source: MLS PIN,MLS#: 73097053
Facts & features
Interior
Bedrooms & bathrooms
- Bedrooms: 4
- Bathrooms: 2
- Full bathrooms: 2
Primary bedroom
- Features: Closet, Flooring - Wall to Wall Carpet, Cable Hookup, Remodeled
- Level: Basement
- Area: 391
- Dimensions: 23 x 17
Bedroom 2
- Features: Closet, Flooring - Wall to Wall Carpet
- Level: Second
- Area: 80
- Dimensions: 10 x 8
Bedroom 3
- Features: Closet, Flooring - Wall to Wall Carpet
- Level: Second
- Area: 132
- Dimensions: 12 x 11
Bedroom 4
- Features: Closet, Flooring - Wall to Wall Carpet
- Level: Second
- Area: 126
- Dimensions: 14 x 9
Bathroom 1
- Features: Bathroom - Full, Closet - Linen, Flooring - Stone/Ceramic Tile, Countertops - Stone/Granite/Solid, Remodeled
- Level: First
- Area: 72
- Dimensions: 12 x 6
Bathroom 2
- Features: Bathroom - Full, Flooring - Stone/Ceramic Tile, Remodeled
- Level: Basement
Kitchen
- Features: Flooring - Stone/Ceramic Tile, Balcony - Exterior, Countertops - Stone/Granite/Solid, Kitchen Island, Recessed Lighting, Stainless Steel Appliances
- Level: First
- Area: 180
- Dimensions: 15 x 12
Living room
- Features: Cathedral Ceiling(s), Ceiling Fan(s), Flooring - Hardwood, Cable Hookup
- Level: First
- Area: 143
- Dimensions: 13 x 11
Heating
- Forced Air, Natural Gas
Cooling
- Central Air
Appliances
- Laundry: In Basement, Electric Dryer Hookup, Washer Hookup
Features
- Flooring: Tile, Carpet, Hardwood
- Doors: Insulated Doors, Storm Door(s)
- Windows: Insulated Windows
- Basement: Full,Finished,Walk-Out Access,Interior Entry
- Has fireplace: No
Interior area
- Total structure area: 1,756
- Total interior livable area: 1,756 sqft
Property
Parking
- Total spaces: 4
- Parking features: Paved Drive, Off Street, Paved
- Uncovered spaces: 4
Features
- Patio & porch: Deck - Wood, Covered
- Exterior features: Deck - Wood, Covered Patio/Deck, Pool - Above Ground, Rain Gutters, Storage, Professional Landscaping, Fenced Yard
- Has private pool: Yes
- Pool features: Above Ground
- Fencing: Fenced
Lot
- Size: 7,405 sqft
- Features: Gentle Sloping
Details
- Parcel number: 3291950
- Zoning: res
Construction
Type & style
- Home type: SingleFamily
- Architectural style: Raised Ranch
- Property subtype: Single Family Residence
Materials
- Frame
- Foundation: Concrete Perimeter
- Roof: Shingle
Condition
- Year built: 1998
Utilities & green energy
- Electric: Circuit Breakers, 100 Amp Service
- Sewer: Public Sewer
- Water: Public
- Utilities for property: for Electric Range, for Electric Oven, for Electric Dryer, Washer Hookup
Community & neighborhood
Community
- Community features: Public Transportation, Medical Facility, Highway Access, House of Worship, Public School
Location
- Region: Taunton
HOA & financial
HOA
- Has HOA: Yes
- HOA fee: $13 monthly
Other
Other facts
- Listing terms: Contract
- Road surface type: Paved
Price history
| Date | Event | Price |
|---|---|---|
| 5/31/2023 | Sold | $505,000+7.5%$288/sqft |
Source: MLS PIN #73097053 Report a problem | ||
| 4/18/2023 | Contingent | $469,900$268/sqft |
Source: MLS PIN #73097053 Report a problem | ||
| 4/11/2023 | Listed for sale | $469,900+95.8%$268/sqft |
Source: MLS PIN #73097053 Report a problem | ||
| 1/13/2014 | Sold | $240,000-2%$137/sqft |
Source: Public Record Report a problem | ||
| 10/28/2013 | Price change | $245,000-1.4%$140/sqft |
Source: RE/MAX Welcome Home #71558683 Report a problem | ||
Public tax history
| Year | Property taxes | Tax assessment |
|---|---|---|
| 2025 | $5,251 +4% | $480,000 +6.4% |
| 2024 | $5,047 +6.2% | $451,000 +14.4% |
| 2023 | $4,751 -1.2% | $394,300 +8.1% |
Find assessor info on the county website
Neighborhood: 02780
Nearby schools
GreatSchools rating
- 6/10East Taunton Elementary SchoolGrades: PK-4Distance: 1.4 mi
- 5/10Joseph H Martin Middle SchoolGrades: 5-7Distance: 1.6 mi
- 3/10Taunton High SchoolGrades: 8-12Distance: 3.8 mi
Get a cash offer in 3 minutes
Find out how much your home could sell for in as little as 3 minutes with a no-obligation cash offer.
Estimated market value
$548,800
Get a cash offer in 3 minutes
Find out how much your home could sell for in as little as 3 minutes with a no-obligation cash offer.
Estimated market value
$548,800
