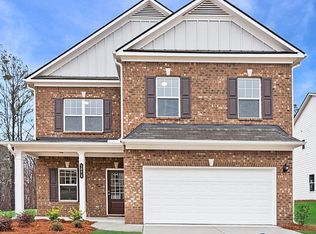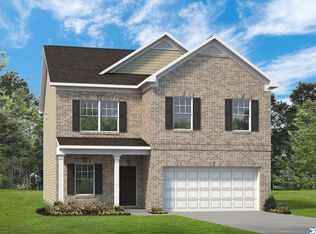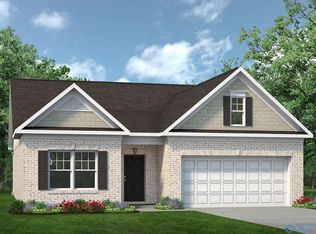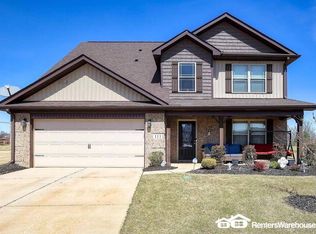Sold for $260,000
$260,000
129 Morning Dew Rd, Toney, AL 35773
3beds
1,725sqft
Single Family Residence
Built in 2021
8,400 Square Feet Lot
$270,900 Zestimate®
$151/sqft
$1,626 Estimated rent
Home value
$270,900
$252,000 - $284,000
$1,626/mo
Zestimate® history
Loading...
Owner options
Explore your selling options
What's special
Spacious home built by Smith Douglas Homes just 2 years ago. The home has a light-filled sunroom dining area with backyard views. The open kitchen has a island and pendant lights. The kitchen overlooks the spacious family room. LVP flooring through the home incl. the extended foyer and to the covered patio. The owner's retreat is a FULL suite and feels like a private sanctuary! Owners retreat has tray ceilings, double vanity, LVP flooring & tile, a separate shower & garden tub, + a sizable walk-in closet. There is a beautiful subdivision pool & cabana. The owner is willing to contribute limited closing costs for an acceptable offer. Perfect for established families & first time home buyers.
Zillow last checked: 8 hours ago
Listing updated: October 17, 2024 at 02:57pm
Listed by:
Clyent Myrie 256-457-3282,
Exp Realty LLC Northern
Bought with:
NON NALMLS OFFICE
Source: ValleyMLS,MLS#: 21863910
Facts & features
Interior
Bedrooms & bathrooms
- Bedrooms: 3
- Bathrooms: 2
- Full bathrooms: 2
Primary bedroom
- Features: Carpet, Tray Ceiling(s)
- Level: First
- Area: 225
- Dimensions: 15 x 15
Bedroom 2
- Features: Carpet
- Level: First
- Area: 120
- Dimensions: 10 x 12
Bedroom 3
- Features: Carpet, Smooth Ceiling
- Level: First
- Area: 120
- Dimensions: 10 x 12
Bathroom 1
- Features: Double Vanity, Granite Counters, Recessed Lighting, Smooth Ceiling, Walk-In Closet(s)
- Level: First
Bathroom 2
- Features: Recessed Lighting, Smooth Ceiling
- Level: First
- Area: 100
- Dimensions: 10 x 10
Dining room
- Level: First
- Area: 120
- Dimensions: 10 x 12
Family room
- Features: 9’ Ceiling, Laminate Floor, Smooth Ceiling, Window Cov
- Level: First
- Area: 288
- Dimensions: 16 x 18
Kitchen
- Features: Kitchen Island, Laminate Floor, Recessed Lighting, Smooth Ceiling
- Level: First
- Area: 135
- Dimensions: 9 x 15
Laundry room
- Features: Laminate Floor, Smooth Ceiling
- Level: First
- Area: 100
- Dimensions: 10 x 10
Heating
- Central 1, Electric
Cooling
- Central 1, Electric
Appliances
- Included: Dishwasher, Disposal, Electric Water Heater, Microwave, Range, Other
Features
- Open Floorplan
- Windows: Double Pane Windows
- Has basement: No
- Has fireplace: No
- Fireplace features: None
Interior area
- Total interior livable area: 1,725 sqft
Property
Parking
- Parking features: Garage Door Opener, Garage Faces Front, Garage-Two Car
Features
- Levels: One
- Stories: 1
Lot
- Size: 8,400 sqft
- Dimensions: 140 x 60
- Features: Cleared
Details
- Parcel number: 0704170000040.134
- Other equipment: Electronic Locks
Construction
Type & style
- Home type: SingleFamily
- Architectural style: Ranch,Traditional
- Property subtype: Single Family Residence
Materials
- Foundation: Slab
Condition
- New construction: No
- Year built: 2021
Details
- Builder name: SMITH DOUGLAS HOMES
Utilities & green energy
- Sewer: Private Sewer, Other, Septic Tank
Community & neighborhood
Location
- Region: Toney
- Subdivision: Gardens At Ivy Hills
HOA & financial
HOA
- Has HOA: Yes
- HOA fee: $550 annually
- Association name: Gardens
Price history
| Date | Event | Price |
|---|---|---|
| 10/20/2025 | Listing removed | $1,670$1/sqft |
Source: ValleyMLS #21882286 Report a problem | ||
| 10/18/2025 | Listed for rent | $1,670$1/sqft |
Source: ValleyMLS #21882286 Report a problem | ||
| 10/17/2025 | Listing removed | $1,670$1/sqft |
Source: Zillow Rentals Report a problem | ||
| 9/6/2025 | Price change | $1,670-2.9%$1/sqft |
Source: Zillow Rentals Report a problem | ||
| 8/8/2025 | Price change | $1,720-1.4%$1/sqft |
Source: Zillow Rentals Report a problem | ||
Public tax history
| Year | Property taxes | Tax assessment |
|---|---|---|
| 2025 | $1,991 +118.6% | $55,240 +107.5% |
| 2024 | $911 -5% | $26,620 |
| 2023 | $959 -30.4% | $26,620 -25.9% |
Find assessor info on the county website
Neighborhood: 35773
Nearby schools
GreatSchools rating
- 3/10Madison Cross Roads Elementary SchoolGrades: PK-5Distance: 5.2 mi
- 5/10Sparkman Middle SchoolGrades: 6-8Distance: 3.3 mi
- 2/10Sparkman Ninth Grade SchoolGrades: 9Distance: 4 mi
Schools provided by the listing agent
- Elementary: Madison Cross Roads
- Middle: Sparkman
- High: Sparkman
Source: ValleyMLS. This data may not be complete. We recommend contacting the local school district to confirm school assignments for this home.
Get pre-qualified for a loan
At Zillow Home Loans, we can pre-qualify you in as little as 5 minutes with no impact to your credit score.An equal housing lender. NMLS #10287.
Sell for more on Zillow
Get a Zillow Showcase℠ listing at no additional cost and you could sell for .
$270,900
2% more+$5,418
With Zillow Showcase(estimated)$276,318



