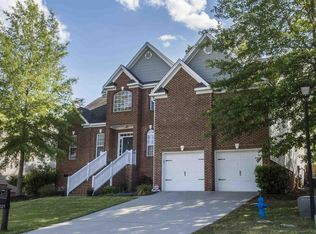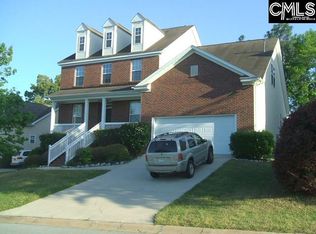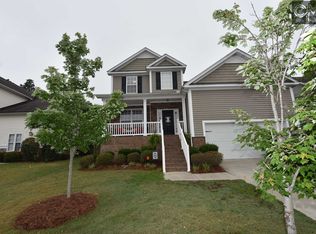AWESOME RARE FIND: IMMACULATE 3 BR 2 BA, 2 Car Over Sized Garage & Oversized Rocking Chair Front Porch. Split Floor Plan, Kitchen Complete with Pantry, Formal Dining Room, Welcoming Great Room with Fireplace. Large Master Suite with Over sized Master Bath & Garden Tub.Convenient to Downtown Lexington , Columbia & Airport, Golfing, Fun on Lake Murray, Dining, Shopping Plus Easy Access to I20 & I26 ... Do not Delay,Call To See Today!
This property is off market, which means it's not currently listed for sale or rent on Zillow. This may be different from what's available on other websites or public sources.


