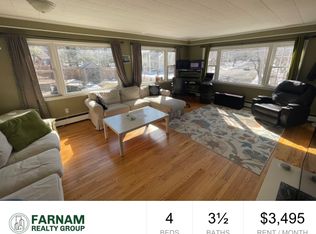Exquisite English Tudor, recently restored to its original grandeur. Custom chefs kitchen with vaulted ceiling and skylights, stainless steel appliances which includes a 5 burner range and double refrigerator/freezer. Entertaining is a breeze with the oversized island, open layout to dining room, breakfast nook, and direct access to the back patio and outdoor kitchenette. The inviting living room on the south west side of the home features a stone faced wood burning fireplace and double glass doors with views of the gunite pool, spa, stone patio and private hillside. Second floor master bedroom suite with two closets, bathroom with double sinks, soaking tub and tiled stall shower. Two additional bedrooms, a full bath and laundry room share the second floor. Working from home? There is a second staircase leading to a private office/den leading from the kitchen. Located on nearly half an acre, this stunning home is the perfect retreat while just minutes from Whitneyville center and East Rock. Completely upgraded inside and out. Two car garage with steel frame construction leads into the unfinished basement which offers tremendous expansion possibilities. Check out the virtual tour or schedule your private showing. Truly a unique offering.
This property is off market, which means it's not currently listed for sale or rent on Zillow. This may be different from what's available on other websites or public sources.
