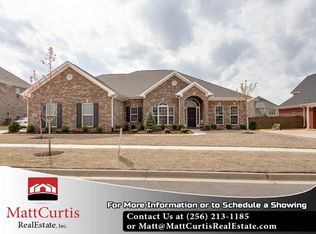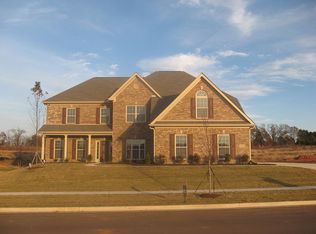Sold for $640,000 on 06/30/25
$640,000
129 Mill Ridge Dr, Madison, AL 35758
5beds
4,044sqft
Single Family Residence
Built in 2011
0.3 Acres Lot
$636,900 Zestimate®
$158/sqft
$3,381 Estimated rent
Home value
$636,900
$580,000 - $694,000
$3,381/mo
Zestimate® history
Loading...
Owner options
Explore your selling options
What's special
Come home to this beautiful brick home in an established neighborhood, only 15 min from Redstone. This 5 Bed/4 Bath gem has everything! A smart floorplan includes formal dining room, mudroom, 2 offices, & 2 LG storage closets. HW in all common areas. Kitchen hosts granite counters, new dishwasher & microwave, & XL pantry. The master suite is over 600SF! It has a huge custom closet, jetted tub, & walk in shower w/modern glass doors. Backyard is perfect for relaxing or entertaining, w/a covered patio & brand new privacy fence. New paint throughout, including closets, doors, crown, & trim. Community pool & clubhouse are down the street, Dog Park across the street. Check out our virtual tour!!
Zillow last checked: 8 hours ago
Listing updated: July 02, 2025 at 09:04am
Listed by:
Malette Felker 256-479-1587,
Leading Edge, R.E. Group
Bought with:
Caleb Michaelson, 133373
Matt Curtis Real Estate, Inc.
Source: ValleyMLS,MLS#: 21886547
Facts & features
Interior
Bedrooms & bathrooms
- Bedrooms: 5
- Bathrooms: 4
- Full bathrooms: 3
- 1/2 bathrooms: 1
Primary bedroom
- Features: Ceiling Fan(s), Crown Molding, Carpet, Smooth Ceiling, Walk-In Closet(s)
- Level: First
- Area: 323
- Dimensions: 19 x 17
Bedroom 2
- Features: Crown Molding, Carpet, Smooth Ceiling
- Level: Second
- Area: 204
- Dimensions: 17 x 12
Bedroom 3
- Features: Crown Molding, Carpet, Smooth Ceiling
- Level: First
- Area: 299
- Dimensions: 23 x 13
Bedroom 4
- Features: Crown Molding, Carpet, Smooth Ceiling
- Level: Second
- Area: 322
- Dimensions: 23 x 14
Bedroom 5
- Features: Crown Molding, Carpet, Smooth Ceiling
- Level: Second
- Area: 735
- Dimensions: 35 x 21
Primary bathroom
- Features: 9’ Ceiling, Crown Molding, Double Vanity, Granite Counters, Smooth Ceiling, Tile, Built-in Features
- Level: First
- Area: 195
- Dimensions: 15 x 13
Bathroom 1
- Features: 9’ Ceiling, Crown Molding, Smooth Ceiling, Wood Floor
- Level: First
- Area: 25
- Dimensions: 5 x 5
Bathroom 2
- Features: Crown Molding, Smooth Ceiling, Tile
- Level: Second
- Area: 65
- Dimensions: 13 x 5
Bathroom 3
- Features: Crown Molding, Smooth Ceiling, Tile
- Level: Second
- Area: 55
- Dimensions: 11 x 5
Dining room
- Features: 9’ Ceiling, Crown Molding, Smooth Ceiling, Wood Floor
- Level: First
- Area: 126
- Dimensions: 14 x 9
Kitchen
- Features: 9’ Ceiling, Crown Molding, Eat-in Kitchen, Granite Counters, Kitchen Island, Pantry, Recessed Lighting, Smooth Ceiling, Wood Floor, Built-in Features
- Level: First
- Area: 294
- Dimensions: 21 x 14
Living room
- Features: 9’ Ceiling, Ceiling Fan(s), Crown Molding, Fireplace, Recessed Lighting, Smooth Ceiling, Wood Floor
- Level: First
- Area: 378
- Dimensions: 21 x 18
Office
- Features: 9’ Ceiling, Crown Molding, Smooth Ceiling, Wood Floor, Built-in Features
- Level: First
- Area: 49
- Dimensions: 7 x 7
Laundry room
- Features: 9’ Ceiling, Crown Molding, Smooth Ceiling, Wood Floor, Utility Sink
- Level: First
- Area: 63
- Dimensions: 9 x 7
Heating
- Central 2
Cooling
- Central 2
Features
- Has basement: No
- Has fireplace: Yes
- Fireplace features: Gas Log
Interior area
- Total interior livable area: 4,044 sqft
Property
Parking
- Parking features: Garage-Three Car, Garage-Attached, Garage Door Opener, Garage Faces Side, Driveway-Concrete
Features
- Levels: Two
- Stories: 2
- Patio & porch: Covered Patio, Front Porch
- Exterior features: Curb/Gutters, Sidewalk, Sprinkler Sys
Lot
- Size: 0.30 Acres
Details
- Parcel number: 1603080002020073
Construction
Type & style
- Home type: SingleFamily
- Property subtype: Single Family Residence
Materials
- Foundation: Slab
Condition
- New construction: No
- Year built: 2011
Utilities & green energy
- Sewer: Public Sewer
- Water: Public
Community & neighborhood
Community
- Community features: Curbs
Location
- Region: Madison
- Subdivision: Millstone
HOA & financial
HOA
- Has HOA: Yes
- HOA fee: $525 annually
- Association name: Millstone Madison
Price history
| Date | Event | Price |
|---|---|---|
| 6/30/2025 | Sold | $640,000-1.5%$158/sqft |
Source: | ||
| 6/9/2025 | Pending sale | $649,900$161/sqft |
Source: | ||
| 5/17/2025 | Price change | $649,900-3%$161/sqft |
Source: | ||
| 5/13/2025 | Price change | $669,900-0.7%$166/sqft |
Source: | ||
| 4/18/2025 | Price change | $674,9000%$167/sqft |
Source: | ||
Public tax history
| Year | Property taxes | Tax assessment |
|---|---|---|
| 2025 | $3,894 | $56,580 |
| 2024 | $3,894 | $56,580 |
| 2023 | $3,894 +29.5% | $56,580 +29.2% |
Find assessor info on the county website
Neighborhood: 35758
Nearby schools
GreatSchools rating
- 10/10Mill Creek Elementary SchoolGrades: PK-5Distance: 0.4 mi
- 10/10Journey Middle SchoolGrades: 6-8Distance: 1.8 mi
- 8/10James Clemens High SchoolGrades: 9-12Distance: 1.5 mi
Schools provided by the listing agent
- Elementary: Mill Creek
- Middle: Liberty
- High: Jamesclemens
Source: ValleyMLS. This data may not be complete. We recommend contacting the local school district to confirm school assignments for this home.

Get pre-qualified for a loan
At Zillow Home Loans, we can pre-qualify you in as little as 5 minutes with no impact to your credit score.An equal housing lender. NMLS #10287.
Sell for more on Zillow
Get a free Zillow Showcase℠ listing and you could sell for .
$636,900
2% more+ $12,738
With Zillow Showcase(estimated)
$649,638
