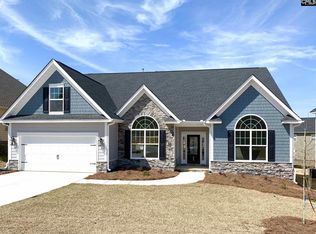Sold for $307,000
Street View
$307,000
129 Milkweed Rd, Elgin, SC 29045
4beds
2,900sqft
SingleFamily
Built in 2020
6,534 Square Feet Lot
$316,500 Zestimate®
$106/sqft
$2,635 Estimated rent
Home value
$316,500
$294,000 - $342,000
$2,635/mo
Zestimate® history
Loading...
Owner options
Explore your selling options
What's special
This beautiful Avalon Plan in Woodcreek Farms has it all for a great investment! The hardi and stone exterior provides beautiful curve appeal as you approach this home. Entering into the foyer, your greeted with hardwoods through the main level, tons of molding and superior craftsmanship. The spacious open floor plan is great for entertaining with 4 bedrooms and 3 full baths and a loft that provides space for everyone. The home chef will surely love the 5 burner stainless steel gas stove, large island and Samsung appliances. All this in Woodcreek Farms and walking distance to CatawbaTrails Elementary, part of the award winning Richland 2 family of schools. Minutes away from lots of shopping including the Village of Sandhills, Starbucks,Fresh Market and more! Easy access to I77 and Fort Jackson. The Avalon in Woodcreek Farms is a must see! Call for a viewing today! .
Facts & features
Interior
Bedrooms & bathrooms
- Bedrooms: 4
- Bathrooms: 3
- Full bathrooms: 3
- Main level bathrooms: 1
Heating
- Forced air
Cooling
- Central
Appliances
- Included: Dishwasher, Garbage disposal, Microwave, Range / Oven
Features
- Ceiling Fan(s), Floors-Hardwood, Bonus-Finished
- Flooring: Tile, Carpet, Hardwood
Interior area
- Total interior livable area: 2,900 sqft
Property
Parking
- Total spaces: 2
- Parking features: Garage - Attached
Features
- Exterior features: Stone, Cement / Concrete
Lot
- Size: 6,534 sqft
Details
- Parcel number: 289040516
Construction
Type & style
- Home type: SingleFamily
- Architectural style: Traditional
Materials
- Roof: Composition
Condition
- New Construction
- Year built: 2020
Utilities & green energy
- Sewer: Public Sewer
- Water: Public
Community & neighborhood
Location
- Region: Elgin
HOA & financial
HOA
- Has HOA: Yes
- HOA fee: $71 monthly
Other
Other facts
- Sewer: Public Sewer
- WaterSource: Public
- Flooring: Carpet, Tile, Hardwood
- RoadSurfaceType: Paved
- NewConstructionYN: true
- Appliances: Dishwasher, Disposal, Gas Range, Microwave Above Stove, Stove Exhaust Vented Exte
- FireplaceYN: true
- InteriorFeatures: Ceiling Fan(s), Floors-Hardwood, Bonus-Finished
- GarageYN: true
- AttachedGarageYN: true
- HeatingYN: true
- CoolingYN: true
- FoundationDetails: Slab
- FireplacesTotal: 1
- ConstructionMaterials: Stone, Fiber Cement-Hardy Plank
- PropertyCondition: New Construction
- ArchitecturalStyle: Traditional
- MainLevelBathrooms: 1
- Cooling: Central Air
- Heating: Central, Fireplace(s)
- ParkingFeatures: Garage Attached
- RoomKitchenFeatures: Granite Counters, Pantry, Recessed Lighting, Eat-in Kitchen, Nook, Floors-Hardwood, Backsplash-Granite
- RoomBedroom3Level: Second
- RoomBedroom4Level: Second
- RoomMasterBedroomFeatures: Ceiling Fan(s), Walk-In Closet(s), Tray Ceiling(s), Double Vanity, Separate Shower
- RoomMasterBedroomLevel: Second
- RoomBedroom3Features: Walk-In Closet(s)
- RoomBedroom2Features: Walk-In Closet(s)
- RoomBedroom2Level: Main
- RoomDiningRoomLevel: Main
- RoomLivingRoomLevel: Main
- RoomBedroom5Level: Second
- RoomBedroom5Features: Walk-In Closet(s)
- RoomDiningRoomFeatures: Floors-Hardwood, Molding
- RoomBedroom4Features: Closet-Private
- CoListAgentEmail: bsinnett@essexhomes.net
- MlsStatus: Active
- Road surface type: Paved
Price history
| Date | Event | Price |
|---|---|---|
| 6/16/2025 | Sold | $307,000-6.7%$106/sqft |
Source: Public Record Report a problem | ||
| 5/9/2025 | Pending sale | $329,000$113/sqft |
Source: | ||
| 4/4/2025 | Price change | $329,000-2.9%$113/sqft |
Source: | ||
| 3/21/2025 | Price change | $339,000-2.9%$117/sqft |
Source: | ||
| 1/16/2025 | Price change | $349,000-0.3%$120/sqft |
Source: | ||
Public tax history
| Year | Property taxes | Tax assessment |
|---|---|---|
| 2022 | $2,479 -2.6% | $11,200 |
| 2021 | $2,546 +18.3% | $11,200 +366.7% |
| 2020 | $2,153 +378.9% | $2,400 +1500% |
Find assessor info on the county website
Neighborhood: 29045
Nearby schools
GreatSchools rating
- 8/10Catawba Trail ElementaryGrades: PK-5Distance: 0.4 mi
- 4/10Summit Parkway Middle SchoolGrades: K-8Distance: 3 mi
- 8/10Spring Valley High SchoolGrades: 9-12Distance: 3.3 mi
Schools provided by the listing agent
- Elementary: Catawba Trail
- Middle: Kelly Mill
- High: Spring Valley
- District: Richland Two
Source: The MLS. This data may not be complete. We recommend contacting the local school district to confirm school assignments for this home.
Get a cash offer in 3 minutes
Find out how much your home could sell for in as little as 3 minutes with a no-obligation cash offer.
Estimated market value$316,500
Get a cash offer in 3 minutes
Find out how much your home could sell for in as little as 3 minutes with a no-obligation cash offer.
Estimated market value
$316,500
