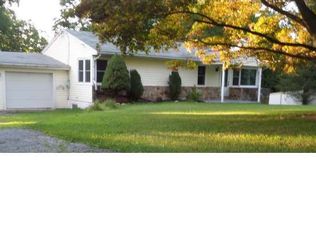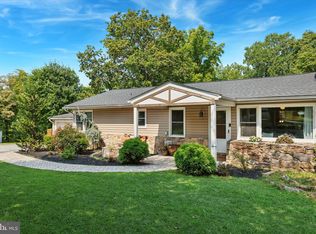Sold for $505,000 on 04/06/23
$505,000
129 Midway Rd, Phoenixville, PA 19460
3beds
3,536sqft
Single Family Residence
Built in 1953
0.92 Acres Lot
$619,300 Zestimate®
$143/sqft
$3,936 Estimated rent
Home value
$619,300
$582,000 - $669,000
$3,936/mo
Zestimate® history
Loading...
Owner options
Explore your selling options
What's special
This impressive turn-key Cape Cod home could be yours! The view at the top of the hill in Bevans Orchard is a sight to be seen, it's amazing for the Kimberton Fair's Firework show! Don't miss the extremely low property taxes here. Starting on the outside, this beautiful brick home will immediately catch your eye. Sitting on just under 1 acre, this is a rarely offered opportunity for a double lot property in the desirable Bevans Orchard neighborhood. Don’t miss the newly installed 16’ concrete parking pad! Bring your BOAT or RV! As you walk up to the front door you are greeted by the lovely covered porch. Custom doors have been installed, the front main door a beautiful brown oak color. Enter into the warm living room featuring brand new hardwood floors (all new throughout 1st floor), AMAZING stone wood burning fireplace and custom wall decor,(fireplace cleaned last few years) recessed lighting, and custom window treatments. Solid wood front door with Anderson storm door. From the living room don’t miss the PRIMARY BEDROOM SUITE upstairs! Beautiful color choices, wall to wall carpeting, plenty of natural light while still maintaining privacy, primary bathroom with beautiful tiled flooring, custom double vanity, fully tiled stall shower with glass enclosure, recessed lighting and window for natural light. Bedroom also has a HUGE walk in closet! This house is a dream and it doesn’t stop! Open style EAT IN KITCHEN with Thomasville custom cabinetry, rear entrance to back patio and yard. Stainless steel appliances, custom backsplash and recessed lighting. Tiled backsplash with ceiling height top of the line cabinets accented with the granite countertop was the talk of the holiday get togethers.From the living room and down the hallway there are 2 large bedrooms on the first floor, 1 that is currently used as a home office. The 2nd bedroom is used as a dressing room. LARGE 1st floor full bathroom between the bedrooms with SHIPLAP wall, beautiful custom vanity, custom tiled shower surround to ceiling and jetted soaking tub that is brand new and has never been used. Wait til you see the basement! Entrance from kitchen leads down stairs, fully finished offering 2 large spaces. New tile has just been set! Could be used as a bedroom, family room or in-law suite. There is an additional full bathroom downstairs with heated flooring, large closet as well as an outside entrance with stairs to the back yard. Your backyard oasis features a large patio for entertaining and views of the private yard. There is a separate stone patio, privacy along side and shed. Home security system w/ cameras, water softener, private well (well pump replaced as well as the wiring, supply hose and electric; existing cast iron was removed) Public sewer. New Roof (20 year warranty) and new Central Air w/ heat pump installed in 2010. Kimberton Whole Foods, little artisan shops along with a 5 minute ride into downtown Phoenixville, Phoenixville School District, low taxes, East Pikeland Township, near Charles Town Park and Great Valley Corporate Center. This is the perfect location! Minutes from booming downtown Phoenixville shopping and dining district! A short distance to major routes and townships. Schedule your tour today!
Zillow last checked: 8 hours ago
Listing updated: April 06, 2023 at 05:01pm
Listed by:
Christa Fiorelli 484-501-0390,
EXP Realty, LLC
Bought with:
Jack Weikert, RS285757
Keller Williams Realty Devon-Wayne
Source: Bright MLS,MLS#: PACT2037212
Facts & features
Interior
Bedrooms & bathrooms
- Bedrooms: 3
- Bathrooms: 3
- Full bathrooms: 3
- Main level bathrooms: 1
- Main level bedrooms: 2
Basement
- Description: Percent Finished: 100.0
- Area: 1056
Heating
- Hot Water, Oil
Cooling
- Heat Pump, Electric
Appliances
- Included: Stainless Steel Appliance(s), Microwave, Dishwasher, Dryer, Energy Efficient Appliances, Self Cleaning Oven, Range Hood, Washer, Water Heater, Electric Water Heater
- Laundry: In Basement
Features
- Floor Plan - Traditional, Eat-in Kitchen, Store/Office, Bathroom - Tub Shower, Upgraded Countertops, Breakfast Area, Ceiling Fan(s), Recessed Lighting, Open Floorplan, Walk-In Closet(s), Bathroom - Stall Shower, Crown Molding, 9'+ Ceilings
- Flooring: Hardwood, Carpet, Ceramic Tile, Wood
- Doors: Insulated, Storm Door(s)
- Windows: Energy Efficient, Double Pane Windows, Insulated Windows, Window Treatments
- Basement: Finished,Exterior Entry,Interior Entry,Rear Entrance,Walk-Out Access
- Number of fireplaces: 1
- Fireplace features: Stone, Wood Burning
Interior area
- Total structure area: 3,536
- Total interior livable area: 3,536 sqft
- Finished area above ground: 2,480
- Finished area below ground: 1,056
Property
Parking
- Total spaces: 4
- Parking features: Private, Driveway
- Uncovered spaces: 4
Accessibility
- Accessibility features: Doors - Swing In
Features
- Levels: Three
- Stories: 3
- Patio & porch: Patio, Porch
- Exterior features: Awning(s), Boat Storage, Lighting, Storage
- Pool features: None
Lot
- Size: 0.92 Acres
- Features: Front Yard, Rear Yard, Suburban
Details
- Additional structures: Above Grade, Below Grade
- Parcel number: 2604D0046
- Zoning: RES
- Special conditions: Standard
Construction
Type & style
- Home type: SingleFamily
- Architectural style: Cape Cod
- Property subtype: Single Family Residence
Materials
- Brick
- Foundation: Concrete Perimeter
- Roof: Shingle
Condition
- Excellent
- New construction: No
- Year built: 1953
- Major remodel year: 2022
Utilities & green energy
- Electric: 200+ Amp Service
- Sewer: Public Sewer
- Water: Private/Community Water, Private
- Utilities for property: Electricity Available, Cable Available, Phone Available, Sewer Available
Community & neighborhood
Security
- Security features: Security System
Location
- Region: Phoenixville
- Subdivision: Bevans Orchard
- Municipality: EAST PIKELAND TWP
Other
Other facts
- Listing agreement: Exclusive Right To Sell
- Listing terms: Conventional,Cash
- Ownership: Fee Simple
Price history
| Date | Event | Price |
|---|---|---|
| 4/6/2023 | Sold | $505,000-3.8%$143/sqft |
Source: | ||
| 4/4/2023 | Pending sale | $525,000$148/sqft |
Source: | ||
| 2/25/2023 | Contingent | $525,000$148/sqft |
Source: | ||
| 2/15/2023 | Price change | $525,000-2.8%$148/sqft |
Source: | ||
| 2/1/2023 | Price change | $539,900-4.4%$153/sqft |
Source: | ||
Public tax history
Tax history is unavailable.
Neighborhood: 19460
Nearby schools
GreatSchools rating
- 6/10Manavon Elementary SchoolGrades: 2-5Distance: 2.1 mi
- 7/10Phoenixville Area Middle SchoolGrades: 6-8Distance: 2.2 mi
- 7/10Phoenixville Area High SchoolGrades: 9-12Distance: 2.3 mi
Schools provided by the listing agent
- High: Phoenixville Area
- District: Phoenixville Area
Source: Bright MLS. This data may not be complete. We recommend contacting the local school district to confirm school assignments for this home.

Get pre-qualified for a loan
At Zillow Home Loans, we can pre-qualify you in as little as 5 minutes with no impact to your credit score.An equal housing lender. NMLS #10287.
Sell for more on Zillow
Get a free Zillow Showcase℠ listing and you could sell for .
$619,300
2% more+ $12,386
With Zillow Showcase(estimated)
$631,686
