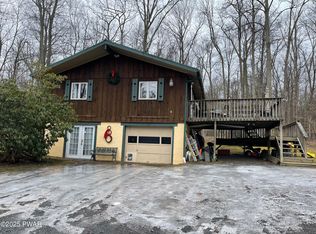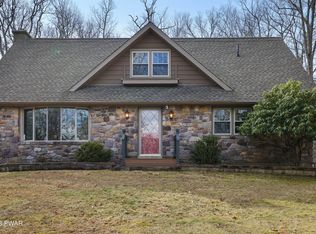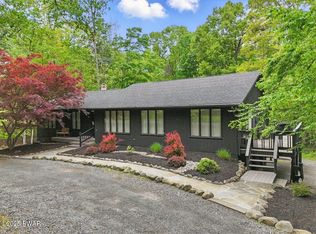Sold for $300,000 on 06/18/25
$300,000
129 Meadowbrook Rd, Tafton, PA 18464
3beds
1,941sqft
Single Family Residence
Built in 1987
1.1 Acres Lot
$310,200 Zestimate®
$155/sqft
$2,266 Estimated rent
Home value
$310,200
$261,000 - $366,000
$2,266/mo
Zestimate® history
Loading...
Owner options
Explore your selling options
What's special
Tucked away on a quiet street is this charming 3 bedroom, 2 bath home is set on over an acre! The property features an abundance of natural sunlight as you enter the home to the spacious living room, large kitchen, dining area and full bath. Retreat to the 2nd floor where you will find 3 bedrooms & a second bath. The lower level features a finished office space, storage and a separate entrance--ideal for work-from-home. Located just minutes from I-84, downtown Hawley, and Lake Wallenpaupack, you'll enjoy easy access to shopping, dining, and outdoor recreation.. Head outside and enjoy the four seasons on the new deck or play in the spacious yard! There's no formal HOA and short-term rentals are permitted with a township permit, making this a great option for investment, a full-time home, or a relaxing retreat. New Deck & Drainfield!
Zillow last checked: 8 hours ago
Listing updated: July 16, 2025 at 10:30am
Listed by:
Bridget Gelderman 570-840-1314,
Davis R. Chant - Lake Wallenpaupack
Bought with:
NON-MEMBER
NON-MEMBER OFFICE
Source: PWAR,MLS#: PW250999
Facts & features
Interior
Bedrooms & bathrooms
- Bedrooms: 3
- Bathrooms: 2
- Full bathrooms: 2
Primary bedroom
- Area: 222.53
- Dimensions: 18.7 x 11.9
Bedroom 2
- Area: 191.9
- Dimensions: 19 x 10.1
Bedroom 2
- Area: 72.42
- Dimensions: 10.2 x 7.1
Bedroom 3
- Area: 119.34
- Dimensions: 11.7 x 10.2
Bathroom 1
- Area: 36.21
- Dimensions: 7.1 x 5.1
Other
- Area: 116.15
- Dimensions: 11.5 x 10.1
Basement
- Area: 389.61
- Dimensions: 35.1 x 11.1
Dining room
- Area: 141.45
- Dimensions: 12.3 x 11.5
Kitchen
- Area: 157.55
- Dimensions: 13.7 x 11.5
Laundry
- Area: 389.61
- Dimensions: 35.1 x 11.1
Living room
- Area: 386.37
- Dimensions: 24.3 x 15.9
Office
- Area: 209
- Dimensions: 19 x 11
Heating
- Baseboard, Wood Stove, Electric, Fireplace(s)
Cooling
- Ceiling Fan(s), Window Unit(s)
Appliances
- Included: Dishwasher, Refrigerator, Oven, Microwave, Electric Range
- Laundry: Laundry Room
Features
- Ceiling Fan(s), Track Lighting, Recessed Lighting, Kitchen Island, Eat-in Kitchen
- Flooring: Carpet, Tile, Hardwood
- Basement: Daylight,Walk-Out Access,Partially Finished,Interior Entry,Full
- Number of fireplaces: 1
- Fireplace features: Living Room, Wood Burning, Wood Burning Stove
Interior area
- Total structure area: 1,941
- Total interior livable area: 1,941 sqft
- Finished area above ground: 1,540
- Finished area below ground: 399
Property
Parking
- Parking features: Detached Carport, Off Street, Gravel, Driveway
- Has carport: Yes
- Has uncovered spaces: Yes
Features
- Levels: Three Or More
- Stories: 3
- Patio & porch: Deck
- Has view: Yes
- View description: Trees/Woods
- Body of water: Lake Wallenpaupack
Lot
- Size: 1.10 Acres
- Features: Level, Wooded
Details
- Additional structures: Storage
- Parcel number: 043.030311 012269
- Zoning: Residential
Construction
Type & style
- Home type: SingleFamily
- Architectural style: Other
- Property subtype: Single Family Residence
Materials
- Wood Siding
- Roof: Asphalt
Condition
- New construction: No
- Year built: 1987
Utilities & green energy
- Electric: 200+ Amp Service
- Water: Comm Central
Community & neighborhood
Security
- Security features: Smoke Detector(s)
Location
- Region: Tafton
- Subdivision: Tafton Heights
Other
Other facts
- Listing terms: Cash,Conventional
Price history
| Date | Event | Price |
|---|---|---|
| 6/18/2025 | Sold | $300,000-3.2%$155/sqft |
Source: | ||
| 5/20/2025 | Pending sale | $310,000$160/sqft |
Source: | ||
| 5/14/2025 | Listed for sale | $310,000$160/sqft |
Source: | ||
| 4/22/2025 | Pending sale | $310,000$160/sqft |
Source: | ||
| 4/17/2025 | Listed for sale | $310,000+106.7%$160/sqft |
Source: | ||
Public tax history
| Year | Property taxes | Tax assessment |
|---|---|---|
| 2025 | $2,950 +6.8% | $24,740 |
| 2024 | $2,763 +3.9% | $24,740 |
| 2023 | $2,658 +2.4% | $24,740 |
Find assessor info on the county website
Neighborhood: 18464
Nearby schools
GreatSchools rating
- 5/10Wallenpaupack North Intrmd SchoolGrades: 3-5Distance: 2.9 mi
- 6/10Wallenpaupack Area Middle SchoolGrades: 6-8Distance: 3 mi
- 7/10Wallenpaupack Area High SchoolGrades: 9-12Distance: 2.9 mi

Get pre-qualified for a loan
At Zillow Home Loans, we can pre-qualify you in as little as 5 minutes with no impact to your credit score.An equal housing lender. NMLS #10287.
Sell for more on Zillow
Get a free Zillow Showcase℠ listing and you could sell for .
$310,200
2% more+ $6,204
With Zillow Showcase(estimated)
$316,404

