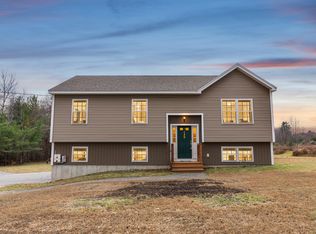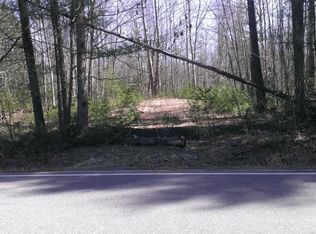This beautiful sundrenched home is peaceful and balanced. Situated on over 2.5 acres and set back from the road complete the relaxing feel of this home. Park your car in the large 2 car garage and enter the home via the mudroom which offers space for family or guests to enter and set down their belongings. Continue into the home through the pantry and laundry room. Once in, you are greeted by the living room and its tall ceilings and large windows that burst with the morning sunshine, and a cozy gas fireplace. Off the living room is the entrance to the covered porch which is surrounded by a perennial garden that wraps the front of the home. Separated from the living room by french doors the office is a perfect quiet space for work. The dining room offers plenty of space for dinners with family or friends and is lined with large windows and tall ceilings. The kitchen is tucked in, and perfect for all your needs, which includes ample cupboard space. The guest bedroom down the hall with 2 large closets also gets its share of the morning sun. A full bath is located across the hall. A large master bedroom with ensuite is complete with jacuzzi tub, separate walk-in shower, and even a solar tube to bring in that natural light. Downstairs is a full dry unfinished basement with access to the bulkhead and the outside. This 1500 sq' area is ready for your renovation ideas or simply use for additional storage. Welcome to your new home.
This property is off market, which means it's not currently listed for sale or rent on Zillow. This may be different from what's available on other websites or public sources.


