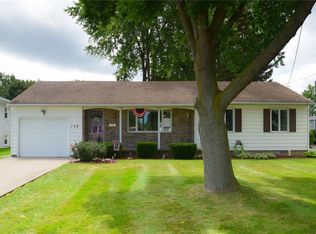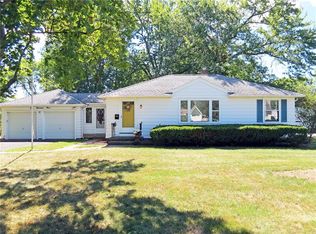Closed
$260,000
129 McGuire Rd, Rochester, NY 14616
3beds
1,608sqft
Single Family Residence
Built in 1964
0.38 Acres Lot
$271,600 Zestimate®
$162/sqft
$2,514 Estimated rent
Home value
$271,600
$255,000 - $291,000
$2,514/mo
Zestimate® history
Loading...
Owner options
Explore your selling options
What's special
Welcome Home! This pristine raised ranch in Greece is sure to impress. Offering three bedrooms and two full baths, this beautiful home sits on a spacious lot.
Step inside and be greeted by an abundance of natural light, stylish modern decor, and a fantastic floor plan. The formal living room is perfect for entertaining, while the dining room provides an inviting space for meals with family and friends.
The kitchen boasts plenty of cupboard and counter space, plus a built-in wine rack—ideal for those who love to cook and entertain. Upstairs, you'll find three generously sized bedrooms.
The lower-level family room is a cozy retreat, perfect for relaxing or hosting gatherings. Step outside to enjoy summer days in the above-ground pool or unwind on the patio in the fully fenced backyard. A shed provides extra storage, complementing the spacious 2.5-car attached garage.
Enjoy the convenience of the triple wide driveway!
Conveniently located just minutes from shopping, schools, dining, and entertainment—this home is a must-see!
Only permits on file are available
Zillow last checked: 8 hours ago
Listing updated: May 16, 2025 at 10:33am
Listed by:
Jeffrey A. Scofield 585-279-8252,
RE/MAX Plus
Bought with:
Olena Malanchyn, 10311206892
Simplex Realty, Inc.
Source: NYSAMLSs,MLS#: R1590956 Originating MLS: Rochester
Originating MLS: Rochester
Facts & features
Interior
Bedrooms & bathrooms
- Bedrooms: 3
- Bathrooms: 2
- Full bathrooms: 2
- Main level bathrooms: 1
Heating
- Gas, Forced Air
Cooling
- Central Air
Appliances
- Included: Dishwasher, Electric Oven, Electric Range, Gas Water Heater, Refrigerator
Features
- Ceiling Fan(s), Living/Dining Room
- Flooring: Carpet, Laminate, Varies, Vinyl
- Basement: None,Sump Pump
- Has fireplace: No
Interior area
- Total structure area: 1,608
- Total interior livable area: 1,608 sqft
- Finished area below ground: 495
Property
Parking
- Total spaces: 2.5
- Parking features: Attached, Electricity, Garage, Storage, Driveway
- Attached garage spaces: 2.5
Features
- Levels: One
- Stories: 1
- Exterior features: Blacktop Driveway, Fully Fenced, Pool
- Pool features: Above Ground
- Fencing: Full
Lot
- Size: 0.38 Acres
- Dimensions: 70 x 233
- Features: Rectangular, Rectangular Lot, Residential Lot
Details
- Parcel number: 2628000600600005015000
- Special conditions: Standard
Construction
Type & style
- Home type: SingleFamily
- Architectural style: Raised Ranch
- Property subtype: Single Family Residence
Materials
- Vinyl Siding
- Foundation: Block
Condition
- Resale
- Year built: 1964
Utilities & green energy
- Sewer: Connected
- Water: Connected, Public
- Utilities for property: Cable Available, Sewer Connected, Water Connected
Community & neighborhood
Location
- Region: Rochester
Other
Other facts
- Listing terms: Cash,Conventional,VA Loan
Price history
| Date | Event | Price |
|---|---|---|
| 6/17/2025 | Listing removed | $2,500$2/sqft |
Source: Zillow Rentals Report a problem | ||
| 6/9/2025 | Listed for rent | $2,500$2/sqft |
Source: Zillow Rentals Report a problem | ||
| 5/13/2025 | Sold | $260,000+8.4%$162/sqft |
Source: | ||
| 3/17/2025 | Pending sale | $239,900$149/sqft |
Source: | ||
| 3/5/2025 | Listed for sale | $239,9000%$149/sqft |
Source: | ||
Public tax history
| Year | Property taxes | Tax assessment |
|---|---|---|
| 2024 | -- | $112,500 |
| 2023 | -- | $112,500 -3.8% |
| 2022 | -- | $117,000 |
Find assessor info on the county website
Neighborhood: 14616
Nearby schools
GreatSchools rating
- NAEnglish Village Elementary SchoolGrades: K-2Distance: 0.3 mi
- 5/10Arcadia Middle SchoolGrades: 6-8Distance: 1.1 mi
- 6/10Arcadia High SchoolGrades: 9-12Distance: 1 mi
Schools provided by the listing agent
- District: Greece
Source: NYSAMLSs. This data may not be complete. We recommend contacting the local school district to confirm school assignments for this home.

