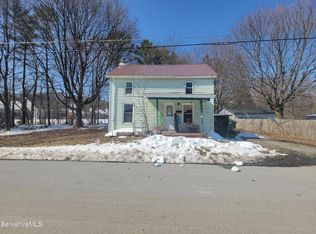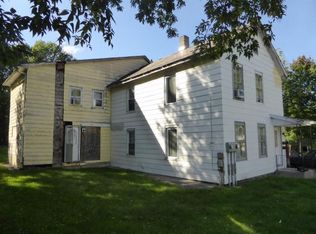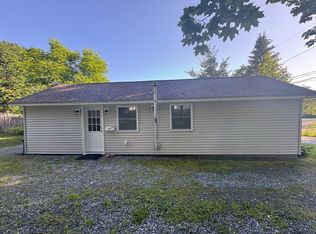ZILLOW ZESTIMATE VALUES AND OTHER APPRAISALS PUTS THIS HOME AS HIGH AS $158,000...The "ONLY" reason for selling and price reduction on our lovely home at this low price is to be with and moving in with family in Kauai Hawaii to save their home from foreclosure !!! 25 minute drive from Mass Moca. We Have Done $30,000 In Home Improvements Since living here 2007 to date as we planned on living here Forever and housing prices /value are finally going up again every month in this area! My loss IS your gain! No emails or text please...CALL JIM @ 802-733-8390 OWNER!!"At This Price Cut This Home IS a "Give Away Steal of a Deal", Very Lovely 3 bedroom, 1 bathroom and separate dining room off the kitchen. Located 2nd to last on dead end street so no heavy traffic. Home has oil baseboard heat on demand hot water and furnace has all new electronics but we heat this 1360 SQ/Ft 2 story home for under $1000 a year with the pellet stove as a primary heating source at a comfortable 74 degrees in the winter! There is a doggie door that leads out to a fenced in kennel! There is a very large 2-3 car garage 768 SQ/FT W/Fully furnished 6x12 Work room inside. Both the home and the garage have new roofs with 55 year architectural shingles 7 years ago, the kitchen room has a walk in closet and a metal roof. The home has all thermal pane windows downstairs and new thermal pane upstairs was done Since moving in 14 years ago, also the entire house had a full insulation upgrade from the attic to the basement done by the State Of Vermont. Reason for selling "Relocating to be with our family out of area. I have approx. $160,000 invested in the past 12 years living in this home has been well maintained.
This property is off market, which means it's not currently listed for sale or rent on Zillow. This may be different from what's available on other websites or public sources.


