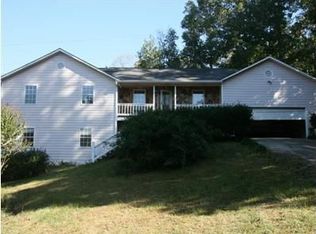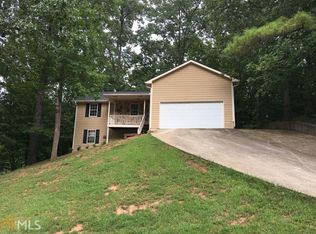Check out this new listing that includes a very large and separate 2 bedroom apartment in the basement with full bathroom and kitchen would make a great income-producing rental unit. Upstairs you will find 2 guest bedrooms that share a full bathroom and a master suite with attached full bath also. The kitchen includes all appliances and has an eat-in area. The living room boasts high ceilings and a fireplace. Separate laundry both upstairs and downstairs. Out back is a huge deck and patio that overlooks a creek and private wooded back yard. The options with this house are endless and it wont last long at this price.
This property is off market, which means it's not currently listed for sale or rent on Zillow. This may be different from what's available on other websites or public sources.

