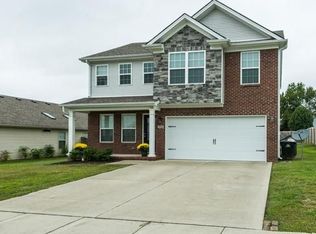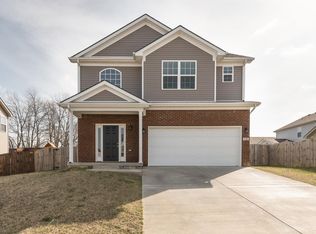Do not miss this wonderful opportunity to own a fantastic all one level living style home in popular Pleasant Valley Subdivision. Convenient to all of Georgetown this home has something for everyone! The open concept kitchen and den area are perfect for entertaining and the spacious master bedroom offers private ensuite master bath complete with a walk in closet. In addition to this floor plan is the bonus space located at the rear of the home which makes for a perfect office, second den or bonus area. In the back yard you will find a lovely covered back patio and a fully fenced in privacy yard. Located on a corner lot with a side entry garage means that this home will not last long on the market! Call today for a private showing or join us Sunday 4/22 from 2-4pm for a open house.
This property is off market, which means it's not currently listed for sale or rent on Zillow. This may be different from what's available on other websites or public sources.


