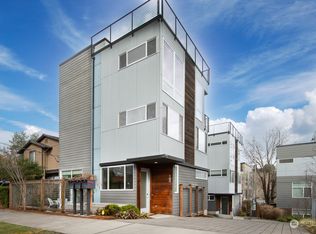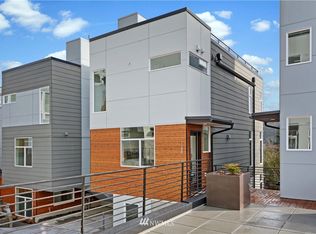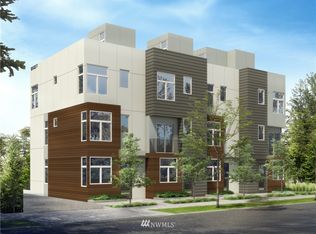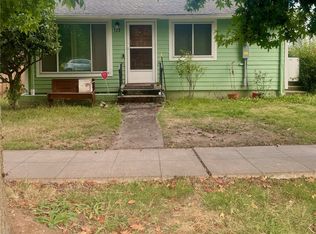Sold
Listed by:
Li Yuan,
Windermere Bellevue Commons
Bought with: Windermere RE/Capitol Hill,Inc
$975,000
129 Martin Luther King Jr Wy E, Seattle, WA 98112
3beds
1,680sqft
Single Family Residence
Built in 1981
3,441.24 Square Feet Lot
$955,700 Zestimate®
$580/sqft
$3,909 Estimated rent
Home value
$955,700
$889,000 - $1.03M
$3,909/mo
Zestimate® history
Loading...
Owner options
Explore your selling options
What's special
This delightful home has everything you're looking for & more. Enjoy a flowing floorplan, newly fresh interior paint from floor to ceiling. New lighting, switchers. stainless appliances and an island, sleek bamboo floors throughout. The design thoughtfully places three bedrooms & laundry facilities on the same level for your convenience. Separate formal dining, a seating nook, fully-fenced backyard elevates your living experience, while an oversized garage w/ a workbench & additional storage, caters to all your storage and workshop needs. With a stellar Walk Score of 87, offers convenient access to shops, dining, the Arboretum, a PCC Market, Plus, enjoy easy access to public transit, 520, and downtown, a truly must see
Zillow last checked: 8 hours ago
Listing updated: May 10, 2024 at 03:27pm
Offers reviewed: Apr 09
Listed by:
Li Yuan,
Windermere Bellevue Commons
Bought with:
Erick R. Hazelton, 71967
Windermere RE/Capitol Hill,Inc
Source: NWMLS,MLS#: 2218415
Facts & features
Interior
Bedrooms & bathrooms
- Bedrooms: 3
- Bathrooms: 2
- Full bathrooms: 1
- 1/2 bathrooms: 1
Primary bedroom
- Level: Second
Bedroom
- Level: Second
Bedroom
- Level: Second
Bathroom full
- Level: Second
Other
- Level: Main
Dining room
- Level: Main
Entry hall
- Level: Main
Kitchen with eating space
- Level: Main
Living room
- Level: Main
Utility room
- Level: Lower
Heating
- Fireplace(s), Radiant
Cooling
- Radiant
Appliances
- Included: Dishwashers_, Dryer(s), Microwaves_, Refrigerators_, StovesRanges_, Washer(s), Dishwasher(s), Microwave(s), Refrigerator(s), Stove(s)/Range(s), Water Heater: Gas, Water Heater Location: Garage
Features
- Bath Off Primary, Dining Room
- Flooring: Bamboo/Cork, Ceramic Tile, Carpet
- Number of fireplaces: 1
- Fireplace features: Gas, Main Level: 1, Fireplace
Interior area
- Total structure area: 1,680
- Total interior livable area: 1,680 sqft
Property
Parking
- Total spaces: 1
- Parking features: Attached Garage
- Attached garage spaces: 1
Features
- Levels: Two
- Stories: 2
- Entry location: Main
- Patio & porch: Bamboo/Cork, Ceramic Tile, Wall to Wall Carpet, Bath Off Primary, Dining Room, Fireplace, Water Heater
- Has view: Yes
- View description: Territorial
Lot
- Size: 3,441 sqft
- Features: Curbs, Paved, Sidewalk, Fenced-Fully
- Topography: Level
- Residential vegetation: Garden Space
Details
- Parcel number: 9828701540
- Zoning description: NR3,Jurisdiction: City
- Special conditions: Standard
Construction
Type & style
- Home type: SingleFamily
- Architectural style: Craftsman
- Property subtype: Single Family Residence
Materials
- Wood Siding
- Foundation: Poured Concrete
- Roof: Composition
Condition
- Average
- Year built: 1981
- Major remodel year: 1981
Utilities & green energy
- Electric: Company: Seattle City Light
- Sewer: Sewer Connected, Company: Seattle Public Utilities
- Water: Public, Company: Seattle Public Utilities
Community & neighborhood
Location
- Region: Seattle
- Subdivision: Madison Valley
Other
Other facts
- Listing terms: Cash Out,Conventional
- Cumulative days on market: 385 days
Price history
| Date | Event | Price |
|---|---|---|
| 5/9/2024 | Sold | $975,000$580/sqft |
Source: | ||
| 4/10/2024 | Pending sale | $975,000$580/sqft |
Source: | ||
| 4/3/2024 | Listed for sale | $975,000+30.9%$580/sqft |
Source: | ||
| 7/27/2021 | Listing removed | -- |
Source: Zillow Rental Manager | ||
| 7/23/2021 | Listed for rent | $3,800+4.1%$2/sqft |
Source: Zillow Rental Manager | ||
Public tax history
| Year | Property taxes | Tax assessment |
|---|---|---|
| 2024 | $8,622 +5.1% | $887,000 +4.8% |
| 2023 | $8,202 +5.8% | $846,000 -5.2% |
| 2022 | $7,754 +0.4% | $892,000 +8.8% |
Find assessor info on the county website
Neighborhood: Madison Valley
Nearby schools
GreatSchools rating
- 7/10McGilvra Elementary SchoolGrades: K-5Distance: 1.1 mi
- 7/10Edmonds S. Meany Middle SchoolGrades: 6-8Distance: 0.4 mi
- 8/10Garfield High SchoolGrades: 9-12Distance: 1 mi
Schools provided by the listing agent
- Elementary: Mc Gilvra
- Middle: Meany Mid
- High: Garfield High
Source: NWMLS. This data may not be complete. We recommend contacting the local school district to confirm school assignments for this home.

Get pre-qualified for a loan
At Zillow Home Loans, we can pre-qualify you in as little as 5 minutes with no impact to your credit score.An equal housing lender. NMLS #10287.
Sell for more on Zillow
Get a free Zillow Showcase℠ listing and you could sell for .
$955,700
2% more+ $19,114
With Zillow Showcase(estimated)
$974,814


