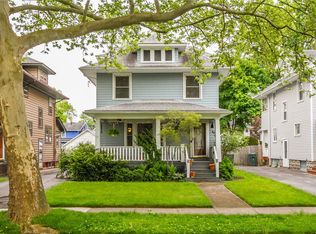Charming 2-Story, Colonial, "American Four Square" style home is in the heart of the 19th Ward area. This 1500+ sq ft home has been well-maintained, has 3 Bedrooms/1.5 Bathrooms, and features all hardwood floors, original gunwood trim, updated Kitchen & Bathrooms, open Living Room/ Dining Room area, wood-burning fireplace, updated electrical, plumbing & main sewer drain to street, additional cozy finished attic space, and lots of custom amenities. This is one home you won't want to miss seeing! Call for a showing or come to the Open House on Sunday, June 30 from 12:00-2:00pm. Please take note: Delayed negotiations to take place on Monday, July 1 at 5:00pm.
This property is off market, which means it's not currently listed for sale or rent on Zillow. This may be different from what's available on other websites or public sources.
