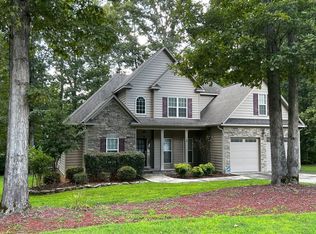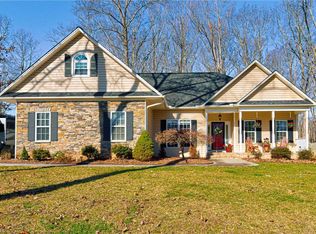Looking for a spacious four-bedroom, five-bath home with storage galore & LOTS of CHARM? Look no farther. You will find a two-story, light-filled great room w/stone fireplace & unique ceiling fan adjacent to a fabulous kitchen w/cooktop, double oven, SS appliances, solid surface counters, huge island, pantry, & sunny breakfast nook, plus a lovely formal dining room. The spacious, main level primary suite w/tray ceiling is a real retreat; the bath affords a jetted tub, shower, double sinks & WI closet. There is an additional guest suite on the main level. Laundry will be a joy in the main level laundry room with cabinetry & counters. Upper level affords bonus room, BR & hall bath & additional BR w/private bath. Brand new kitchen in daylight, lower level w/versatile rooms to fit your needs. Updated interior paint & lovely features throughout, pretty hardwoods. Relax on the rocking chair front porch or amazing screen porch & LL patio. 2 car, side load garage.
This property is off market, which means it's not currently listed for sale or rent on Zillow. This may be different from what's available on other websites or public sources.

