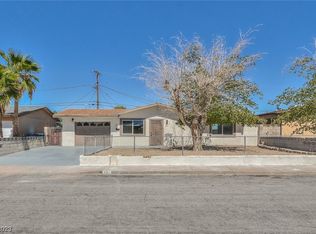Closed
$300,000
129 Maple St, Henderson, NV 89015
3beds
988sqft
Single Family Residence
Built in 1970
6,098.4 Square Feet Lot
$293,400 Zestimate®
$304/sqft
$1,556 Estimated rent
Home value
$293,400
$267,000 - $323,000
$1,556/mo
Zestimate® history
Loading...
Owner options
Explore your selling options
What's special
Welcome to 129 Maple, a cute little home in a historic Henderson neighborhood! Lots to love: plenty of room in your large backyard, covered carport for parking out of the sun, an exterior storage room for tools etc, windows have been replaced with modern 2-pane glass, and the property has been maintained! Relax under the covered patio and brainstorm all the things you could do in that yard! All 3 bedrooms and the living room have ceiling fans to keep the cool breeze moving through the house. Kitchen appliances and washing machine/dryer are ALL included, so move right in and forget about going to the laundromat again! Priced WELL below the local median market price, so make this your new home!
Zillow last checked: 8 hours ago
Listing updated: August 08, 2025 at 06:07pm
Listed by:
Robert Andy Stahl B.0144071 702-430-9599,
Raintree Real Estate
Bought with:
Annie Bushman, BS.1000962
Signature Real Estate Group
Source: LVR,MLS#: 2686844 Originating MLS: Greater Las Vegas Association of Realtors Inc
Originating MLS: Greater Las Vegas Association of Realtors Inc
Facts & features
Interior
Bedrooms & bathrooms
- Bedrooms: 3
- Bathrooms: 2
- Full bathrooms: 1
- 1/2 bathrooms: 1
Primary bedroom
- Description: Ceiling Fan,Ceiling Light,Closet
- Dimensions: 12x11
Bedroom 2
- Description: Ceiling Fan,Ceiling Light,Closet,Telephone Jack
- Dimensions: 10x10
Bedroom 3
- Description: Ceiling Fan,Ceiling Light,Closet,Telephone Jack
- Dimensions: 10x10
Dining room
- Description: Breakfast Nook/Eating Area
- Dimensions: 10x9
Kitchen
- Description: Breakfast Nook/Eating Area,Laminate Countertops,Tile Flooring
Living room
- Description: Front
- Dimensions: 15x14
Heating
- Central, Electric
Cooling
- Central Air, Electric
Appliances
- Included: Dryer, Dishwasher, Electric Range, Electric Water Heater, Disposal, Microwave, Refrigerator, Water Heater, Washer
- Laundry: Electric Dryer Hookup, Laundry Closet
Features
- Bedroom on Main Level, Ceiling Fan(s), Primary Downstairs, Window Treatments
- Flooring: Laminate, Tile
- Windows: Double Pane Windows, Window Treatments
- Has fireplace: No
Interior area
- Total structure area: 988
- Total interior livable area: 988 sqft
Property
Parking
- Total spaces: 2
- Parking features: Attached Carport, Garage, Private
- Carport spaces: 2
Features
- Stories: 1
- Patio & porch: Covered, Patio
- Exterior features: Patio, Private Yard
- Fencing: Block,Back Yard
Lot
- Size: 6,098 sqft
- Features: Desert Landscaping, Landscaped, Rocks, < 1/4 Acre
Details
- Parcel number: 17917111020
- Zoning description: Single Family
- Horse amenities: None
Construction
Type & style
- Home type: SingleFamily
- Architectural style: One Story
- Property subtype: Single Family Residence
Materials
- Frame, Stucco
- Roof: Composition,Shingle
Condition
- Good Condition,Resale
- Year built: 1970
Utilities & green energy
- Electric: Photovoltaics None
- Sewer: Public Sewer
- Water: Public
- Utilities for property: Cable Available, Electricity Available, Natural Gas Not Available
Green energy
- Energy efficient items: Windows
Community & neighborhood
Location
- Region: Henderson
- Subdivision: Granada Vista
Other
Other facts
- Listing agreement: Exclusive Right To Sell
- Listing terms: Cash,Conventional,FHA
- Ownership: Single Family Residential
Price history
| Date | Event | Price |
|---|---|---|
| 8/8/2025 | Sold | $300,000+1.7%$304/sqft |
Source: | ||
| 6/12/2025 | Contingent | $295,000$299/sqft |
Source: | ||
| 5/27/2025 | Listed for sale | $295,000+490%$299/sqft |
Source: | ||
| 11/4/2023 | Listing removed | -- |
Source: LVR #2532136 Report a problem | ||
| 10/14/2023 | Listed for rent | $900$1/sqft |
Source: LVR #2532136 Report a problem | ||
Public tax history
| Year | Property taxes | Tax assessment |
|---|---|---|
| 2025 | $598 +7.9% | $46,843 +6.3% |
| 2024 | $554 +7.9% | $44,059 +20.2% |
| 2023 | $514 +8% | $36,652 +8.8% |
Find assessor info on the county website
Neighborhood: Valley View
Nearby schools
GreatSchools rating
- 3/10Robert L Taylor Elementary SchoolGrades: PK-5Distance: 0.3 mi
- 5/10B Mahlon Brown Junior High SchoolGrades: 6-8Distance: 1.1 mi
- 4/10Basic Academy of Int'l Studies High SchoolGrades: 9-12Distance: 0.5 mi
Schools provided by the listing agent
- Elementary: Taylor, Robert L.,Taylor, Robert L.
- Middle: Brown B. Mahlon
- High: Basic Academy
Source: LVR. This data may not be complete. We recommend contacting the local school district to confirm school assignments for this home.
Get a cash offer in 3 minutes
Find out how much your home could sell for in as little as 3 minutes with a no-obligation cash offer.
Estimated market value$293,400
Get a cash offer in 3 minutes
Find out how much your home could sell for in as little as 3 minutes with a no-obligation cash offer.
Estimated market value
$293,400
