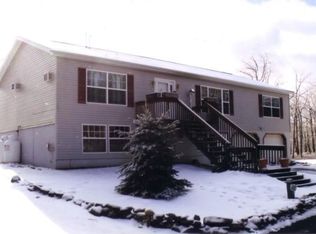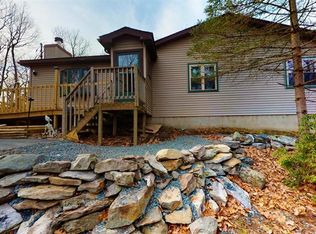This 4Bedroom/3Bath Home is in Move-In Condition. Save Money this Winter with the Pellet Stove in the Large Living Room and the Gas Stove in the Family Room. Large Eat-In Kitchen plus Dining Room. Split Floor Plan w/ Private Master Suite. Perfect Mother/Daughter Home or Great Floor Plan for a Large Family. Enjoy Privacy and Natural Surrounding Sitting on Your Deck or Relax in the Screened-In Gazebo w/ Electric. Two Car Garage and Paved Driveway. Located on 1.09 Acres in Amenity Filled Community., Beds Description: 2+Bed1st, Beds Description: 1BedLL, Baths: 1 Bath Level L, Baths: 2 Half Bath Lev 1, Eating Area: Formal DN Room
This property is off market, which means it's not currently listed for sale or rent on Zillow. This may be different from what's available on other websites or public sources.


