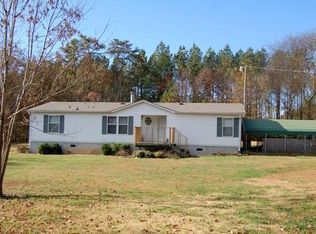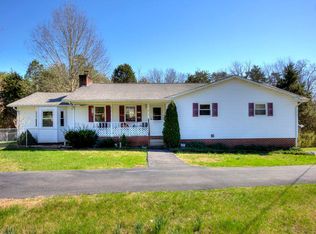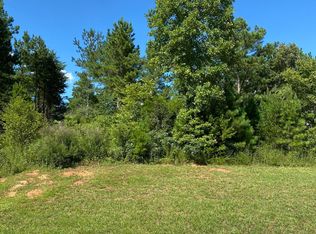Closed
$260,000
129 Lovin Farm Rd, Vonore, TN 37885
3beds
1,512sqft
Mobile Home, Residential
Built in 1999
0.96 Acres Lot
$269,800 Zestimate®
$172/sqft
$2,095 Estimated rent
Home value
$269,800
$178,000 - $410,000
$2,095/mo
Zestimate® history
Loading...
Owner options
Explore your selling options
What's special
This beautifully maintained home on almost an acre of land is waiting for you! The ranch style home offers a split bedroom plan with 2 bedrooms and a bath on one side and the main bedroom with walk-in closet and large en-suite bath on the other. The spacious living room has a gas log fireplace for those chilly nights (tanks are owned). Kitchen is huge with tons of counter and cabinet space, a breakfast bar and adjoining dining room. The separate laundry room leads you to a large covered back porch to look out on your raised bed gardens and beautiful flowers. The exterior offers an attached 2 car carport with storage, a detached 1 car carport, a workshop with power, a 2 story playhouse with power, a huge chicken run and coop and a 2.5 year old above ground pool with a deck and enclosed storage. Property has a recent survey and the line extends approx. 4' beyond the rear fence. Septic pumped in spring of 2024, HVAC serviced in November 2024, owners on a regular pest control contract, stove and microwave 2024, water heater 2021. All you need to do is move in and enjoy!
Zillow last checked: 8 hours ago
Listing updated: June 19, 2025 at 01:13pm
Listing Provided by:
Jessica Schroeder 865-313-5005,
Keller Williams
Bought with:
Ashley Savell, 370510
Keller Williams Realty
Source: RealTracs MLS as distributed by MLS GRID,MLS#: 2893054
Facts & features
Interior
Bedrooms & bathrooms
- Bedrooms: 3
- Bathrooms: 2
- Full bathrooms: 2
Dining room
- Features: Formal
- Level: Formal
Kitchen
- Features: Pantry
- Level: Pantry
Heating
- Central, Electric, Heat Pump, Propane
Cooling
- Central Air, Ceiling Fan(s)
Appliances
- Included: Dishwasher, Microwave, Range, Refrigerator, Oven
- Laundry: Washer Hookup, Electric Dryer Hookup
Features
- Walk-In Closet(s), Pantry, Ceiling Fan(s), Primary Bedroom Main Floor
- Flooring: Carpet, Other, Vinyl
- Basement: Crawl Space
- Number of fireplaces: 1
Interior area
- Total structure area: 1,512
- Total interior livable area: 1,512 sqft
- Finished area above ground: 1,512
Property
Parking
- Total spaces: 3
- Parking features: Attached
- Has attached garage: Yes
- Carport spaces: 3
Features
- Levels: One
- Patio & porch: Deck, Porch, Covered
- Has private pool: Yes
- Pool features: Above Ground
Lot
- Size: 0.96 Acres
- Features: Level
Details
- Additional structures: Storage Building
- Parcel number: 019 05808 000
- Special conditions: Standard
Construction
Type & style
- Home type: MobileManufactured
- Property subtype: Mobile Home, Residential
Materials
- Vinyl Siding, Other
Condition
- New construction: No
- Year built: 1999
Utilities & green energy
- Sewer: Septic Tank
- Water: Public
- Utilities for property: Electricity Available, Water Available
Green energy
- Energy efficient items: Windows, Doors
Community & neighborhood
Security
- Security features: Smoke Detector(s)
Location
- Region: Vonore
Price history
| Date | Event | Price |
|---|---|---|
| 5/9/2025 | Sold | $260,000$172/sqft |
Source: | ||
| 4/11/2025 | Pending sale | $260,000$172/sqft |
Source: | ||
| 4/11/2025 | Listed for sale | $260,000+116.8%$172/sqft |
Source: | ||
| 4/6/2019 | Listing removed | $119,900$79/sqft |
Source: On The Lake Realty #1060616 Report a problem | ||
| 3/11/2019 | Listed for sale | $119,900$79/sqft |
Source: Lakefront Living, On The Lake Realty #1060616 Report a problem | ||
Public tax history
| Year | Property taxes | Tax assessment |
|---|---|---|
| 2024 | $249 | $16,325 |
| 2023 | $249 -8.3% | $16,325 +34.9% |
| 2022 | $271 | $12,100 |
Find assessor info on the county website
Neighborhood: 37885
Nearby schools
GreatSchools rating
- 7/10Vonore Middle SchoolGrades: 5-8Distance: 3.3 mi
- 5/10Sequoyah High SchoolGrades: 9-12Distance: 6.3 mi
- 6/10Vonore Elementary SchoolGrades: PK-4Distance: 3.7 mi
Schools provided by the listing agent
- Elementary: Vonore Elementary
- Middle: Vonore Middle School
- High: Sweetwater High School
Source: RealTracs MLS as distributed by MLS GRID. This data may not be complete. We recommend contacting the local school district to confirm school assignments for this home.


