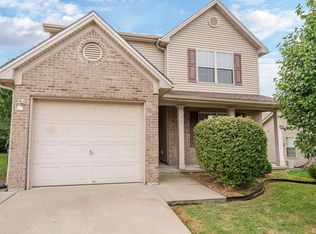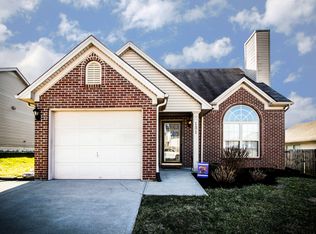Adorable ranch with covered front porch. Seller has updated with lots of hardwood laminate, neutral fresh paint, light fixtures, new carpet, ceiling fans, dishwasher and dimensional shingled roof (2014) as well as gutters. Vaulted great room with plant shelf. Kitchen comes with a full compliment of appliances, including new dishwasher. Master has vaulted ceiling with walk-in closet and master bathroom. The split bedroom floor plan gives privacy to the master suite. The other 2 bedrooms open to a hall bathroom. Rear yard is flat and mostly fenced with patio and pavers. Insulation added for hight efficiency. All electric with $100 monthly average. Close to Great Crossings Park and Suffoletta Family Aquatic Center. Hospital and super Kroger store close by.
This property is off market, which means it's not currently listed for sale or rent on Zillow. This may be different from what's available on other websites or public sources.



