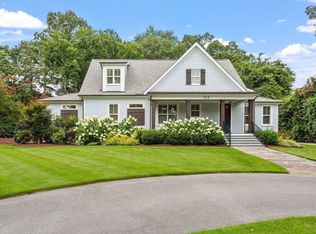Sold for $805,000
$805,000
129 Lord Ashley Rd, Raleigh, NC 27610
5beds
2,816sqft
Single Family Residence, Residential
Built in 1952
0.65 Acres Lot
$839,900 Zestimate®
$286/sqft
$2,797 Estimated rent
Home value
$839,900
$781,000 - $907,000
$2,797/mo
Zestimate® history
Loading...
Owner options
Explore your selling options
What's special
Welcome to your new forever home located in the heart of Downtown Raleigh. This stunning 5 bedroom Cape Cod home is situated on a rare oversized lot and surrounded by lush, mature landscaping. Updated with style, the floorplan features tremendous living spaces and comfortable flow. Chef’s kitchen perfect for entertaining. The private owners suite and 2 additional oversized bedrooms downstairs provide plenty of space for guests and your home office. Bonus loft upstairs is ready for late night movies and fun along with remaining 2 bedrooms and shared bath. Step outside onto the gracious side porch and take in the beautiful views of the oak trees. The spacious fenced backyard is perfect for gardening and play, offering a serene oasis right in the heart of the city. This is a special opportunity.
Zillow last checked: 8 hours ago
Listing updated: October 27, 2025 at 07:48pm
Listed by:
Frank DeRonja 919-669-7993,
Corcoran DeRonja Real Estate,
Tonya Culpepper 919-389-7082,
Corcoran DeRonja Real Estate
Bought with:
Bill Sewell, 128713
Sewell Realty Group
Source: Doorify MLS,MLS#: 2497623
Facts & features
Interior
Bedrooms & bathrooms
- Bedrooms: 5
- Bathrooms: 3
- Full bathrooms: 3
Heating
- Forced Air, Heat Pump, Natural Gas
Cooling
- Central Air, Electric, Gas, Heat Pump
Appliances
- Included: Convection Oven, Electric Water Heater, Gas Range, Microwave, Plumbed For Ice Maker, Range Hood, Refrigerator, Self Cleaning Oven, Washer
- Laundry: Electric Dryer Hookup, Laundry Room
Features
- Ceiling Fan(s), Central Vacuum, Double Vanity, Entrance Foyer, High Speed Internet, Keeping Room, Master Downstairs, Shower Only, Smooth Ceilings, Walk-In Closet(s), Walk-In Shower
- Flooring: Hardwood, Tile, Wood
- Windows: Insulated Windows
- Basement: Concrete, Crawl Space, Partial, Unfinished, Unheated, Workshop
- Number of fireplaces: 1
- Fireplace features: Living Room, Masonry, Wood Burning
Interior area
- Total structure area: 2,816
- Total interior livable area: 2,816 sqft
- Finished area above ground: 2,816
- Finished area below ground: 0
Property
Parking
- Parking features: Driveway, Garage Faces Front, Gravel, Workshop in Garage
Accessibility
- Accessibility features: Accessible Washer/Dryer
Features
- Levels: One and One Half
- Stories: 1
- Patio & porch: Covered, Patio, Porch
- Exterior features: Fenced Yard, Rain Gutters
- Has view: Yes
Lot
- Size: 0.65 Acres
- Features: Garden, Landscaped
Details
- Additional structures: Outbuilding, Shed(s), Storage, Workshop
- Parcel number: 1713691612
- Zoning: R-4
- Special conditions: Seller Licensed Real Estate Professional
Construction
Type & style
- Home type: SingleFamily
- Architectural style: Cape Cod
- Property subtype: Single Family Residence, Residential
Materials
- Wood Siding
- Foundation: Brick/Mortar
Condition
- New construction: No
- Year built: 1952
Utilities & green energy
- Sewer: Public Sewer
- Water: Public
Community & neighborhood
Community
- Community features: Street Lights
Location
- Region: Raleigh
- Subdivision: Longview Gardens
HOA & financial
HOA
- Has HOA: No
- Services included: Unknown
Price history
| Date | Event | Price |
|---|---|---|
| 6/9/2023 | Sold | $805,000-2.4%$286/sqft |
Source: | ||
| 4/13/2023 | Contingent | $825,000$293/sqft |
Source: | ||
| 3/29/2023 | Price change | $825,000-2.9%$293/sqft |
Source: | ||
| 3/2/2023 | Listed for sale | $849,900+372.2%$302/sqft |
Source: | ||
| 9/28/2006 | Sold | $180,000$64/sqft |
Source: Public Record Report a problem | ||
Public tax history
| Year | Property taxes | Tax assessment |
|---|---|---|
| 2025 | $6,945 +2.1% | $794,104 +1.7% |
| 2024 | $6,805 +45.5% | $781,207 +73.8% |
| 2023 | $4,677 +10.1% | $449,574 +7.7% |
Find assessor info on the county website
Neighborhood: East Raleigh
Nearby schools
GreatSchools rating
- 8/10Hunter Elementary SchoolGrades: PK-5Distance: 0.9 mi
- 7/10Ligon MiddleGrades: 6-8Distance: 1.2 mi
- 7/10William G Enloe HighGrades: 9-12Distance: 0.3 mi
Schools provided by the listing agent
- Elementary: Wake - Hunter
- Middle: Wake - Ligon
- High: Wake - Enloe
Source: Doorify MLS. This data may not be complete. We recommend contacting the local school district to confirm school assignments for this home.
Get a cash offer in 3 minutes
Find out how much your home could sell for in as little as 3 minutes with a no-obligation cash offer.
Estimated market value$839,900
Get a cash offer in 3 minutes
Find out how much your home could sell for in as little as 3 minutes with a no-obligation cash offer.
Estimated market value
$839,900
