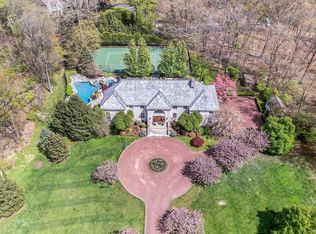Sold for $2,850,000
$2,850,000
129 Long Close Rd, Stamford, CT 06902
5beds
5,271sqft
Residential, Single Family Residence
Built in 1950
5 Acres Lot
$2,907,200 Zestimate®
$541/sqft
$8,376 Estimated rent
Home value
$2,907,200
$2.62M - $3.23M
$8,376/mo
Zestimate® history
Loading...
Owner options
Explore your selling options
What's special
Introducing 129 Long Close Rd - a 5,300 sq ft architectural masterpiece nestled on 5 acres in the highly desirable Westover neighborhood, just minutes from the Greenwich border and downtown Stamford. Thoughtfully redesigned by Eric Baker Architects - a renowned architect - for his own family, every element of this exceptional home reflects a passion for quality, craftsmanship, & timeless design. Inside, the home's heart is a state-of-the-art chef's kitchen, outfitted with 3 ovens, 2 dishwashers, and a generous marble center island - perfect for everyday living & elegant entertaining. The kitchen is flanked by an expansive dining room & sunlit family room. The 1st floor also features a spacious home office w/ custom built-ins, a separate indoor entertaining kitchen space, 1 formal powder room, full pool bath, & mudroom. 2 guest bedrooms, a full bath, & 1 en-suite bedroom share their own wing on the main level. An upstairs in-law suite w/ a full bath offers comfort and seclusion for extended guests or family, or a flex space for a playroom or gym. The 2nd fl primary suite is a true sanctuary, boasting sweeping views of the property, a spa-like bathroom, dressing room, & a spacious cedar closet. Outdoors, the property is a true retreat. Enjoy elevated views, an updated pool area & alfresco kitchen, a newly constructed covered patio w/ automated screens & outdoor TV, new garden, & even a private natural cave. Entertain in all seasons, inside & out.
A newer underground stone garage, in addition to the original, provides garage space for up to 5 vehicles. In keeping with the homeowner's precise attention to detail, most of the home's systems have been upgraded & enhanced. Full-house generator.
129 Long Close Road is a rare blend of warmth, sophistication, & modern convenience - a one-of-a-kind opportunity to own a thoughtfully curated residence that is both breathtaking & inviting.
Zillow last checked: 8 hours ago
Listing updated: July 02, 2025 at 08:50am
Listed by:
Jen Turano 917-291-5200,
Compass Connecticut, LLC
Bought with:
OUT-OF-TOWN BROKER
FOREIGN LISTING
Source: Greenwich MLS, Inc.,MLS#: 122504
Facts & features
Interior
Bedrooms & bathrooms
- Bedrooms: 5
- Bathrooms: 6
- Full bathrooms: 5
- 1/2 bathrooms: 1
Heating
- Forced Air, Oil
Cooling
- Central Air
Appliances
- Laundry: Laundry Room
Features
- Cedar Closet(s), Eat-in Kitchen, Entrance Foyer
- Number of fireplaces: 3
Interior area
- Total structure area: 5,271
- Total interior livable area: 5,271 sqft
Property
Features
- Patio & porch: Terrace
- Exterior features: Balcony
- Has private pool: Yes
- Has spa: Yes
- Spa features: Bath
Lot
- Size: 5 Acres
- Features: Parklike, Wooded
Details
- Parcel number: 0015759
- Zoning: RA-1
- Other equipment: Generator
Construction
Type & style
- Home type: SingleFamily
- Property subtype: Residential, Single Family Residence
Materials
- Roof: Shingle
Condition
- Year built: 1950
- Major remodel year: 2025
Utilities & green energy
- Sewer: Septic Tank
- Water: Well
- Utilities for property: Propane
Community & neighborhood
Security
- Security features: Security System
Location
- Region: Stamford
HOA & financial
HOA
- Has HOA: Yes
- HOA fee: $1,750 annually
Price history
| Date | Event | Price |
|---|---|---|
| 7/1/2025 | Sold | $2,850,000+9.8%$541/sqft |
Source: | ||
| 5/2/2025 | Pending sale | $2,595,000$492/sqft |
Source: | ||
| 4/22/2025 | Listed for sale | $2,595,000+90.8%$492/sqft |
Source: | ||
| 7/5/2012 | Sold | $1,360,000-16.3%$258/sqft |
Source: Public Record Report a problem | ||
| 10/9/2003 | Sold | $1,625,000+39.8%$308/sqft |
Source: Public Record Report a problem | ||
Public tax history
| Year | Property taxes | Tax assessment |
|---|---|---|
| 2025 | $28,687 +2.6% | $1,228,050 |
| 2024 | $27,950 -7% | $1,228,050 |
| 2023 | $30,038 +25.9% | $1,228,050 +35.5% |
Find assessor info on the county website
Neighborhood: Westover
Nearby schools
GreatSchools rating
- 4/10Stillmeadow SchoolGrades: K-5Distance: 1.2 mi
- 4/10Cloonan SchoolGrades: 6-8Distance: 2.1 mi
- 3/10Westhill High SchoolGrades: 9-12Distance: 0.7 mi
Sell with ease on Zillow
Get a Zillow Showcase℠ listing at no additional cost and you could sell for —faster.
$2,907,200
2% more+$58,144
With Zillow Showcase(estimated)$2,965,344
