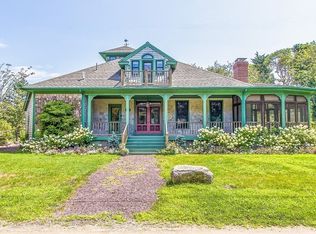Sold for $3,150,000 on 11/30/23
$3,150,000
129 Little Neck Bars Road, Falmouth, MA 02540
3beds
2,756sqft
Single Family Residence
Built in 2012
0.77 Acres Lot
$3,309,300 Zestimate®
$1,143/sqft
$4,011 Estimated rent
Home value
$3,309,300
$3.04M - $3.57M
$4,011/mo
Zestimate® history
Loading...
Owner options
Explore your selling options
What's special
Drive down the winding dirt road while watching the osprey soar. Breathe in the salt air, it's another world here where the ocean meets the sand. Around a bend another glimpse now of the harbor then onto this custom built home, nestled in the cedars on a private pond front refuge offering a serene and tranquil setting. With views over Fresh Pond to peeks of Great Sippewissett Marsh and Buzzards Bay, this home boasts high-end finishes, quality craftsmanship and materials. The owners have kept some of the feel of the 1940's post & beam barn that was on site, with cathedral beamed ceilings, skylights and even repurposed barn boards in the den's built-ins. Three bedrms & two and half bathrms the open floor plan offers ample room. The shingled cape style is traditional, charming, & comfortable. The property also features beautiful gardens, stone walkways and patio, plus covered areas that enhance visual appeal and functionality. Easy access to the Shining Sea bike path and the coveted Black Beach inlet, perfect for the outdoor enthusiasts! All of this is situated in the charming seaside village of West Falmouth. Don't miss this offering.
Zillow last checked: 8 hours ago
Listing updated: August 28, 2024 at 11:57pm
Listed by:
Kimberly K Stockwell info@erminelovell.com,
Ermine Lovell Real Estate, LLC
Bought with:
Buyer Unrepresented
cci.UnrepBuyer
Source: CCIMLS,MLS#: 22304069
Facts & features
Interior
Bedrooms & bathrooms
- Bedrooms: 3
- Bathrooms: 3
- Full bathrooms: 2
- 1/2 bathrooms: 1
- Main level bathrooms: 2
Primary bedroom
- Description: Flooring: Wood
- Features: Ceiling Fan(s), Walk-In Closet(s), Closet
- Level: First
Bedroom 2
- Description: Flooring: Carpet
- Features: Closet
- Level: Second
Bedroom 3
- Description: Flooring: Carpet
- Features: Closet
- Level: Second
Primary bathroom
- Features: Private Full Bath
Dining room
- Description: Flooring: Wood
- Level: First
Kitchen
- Description: Countertop(s): Granite,Flooring: Wood
- Features: Kitchen Island, Upgraded Cabinets, Recessed Lighting
- Level: First
Living room
- Description: Fireplace(s): Wood Burning,Flooring: Wood
- Features: Built-in Features, View, Cathedral Ceiling(s)
- Level: First
Heating
- Forced Air
Cooling
- Central Air
Appliances
- Included: Washer, Refrigerator, Dishwasher
- Laundry: First Floor
Features
- Sound System, Recessed Lighting, Linen Closet, Mud Room, Interior Balcony
- Flooring: Carpet, Tile, Wood
- Windows: Skylight(s)
- Basement: Crawl Space
- Number of fireplaces: 1
- Fireplace features: Wood Burning
Interior area
- Total structure area: 2,756
- Total interior livable area: 2,756 sqft
Property
Parking
- Total spaces: 5
- Parking features: Garage - Attached, Open
- Attached garage spaces: 1
- Has uncovered spaces: Yes
Accessibility
- Accessibility features: Handicap Equipped, Handicap Access
Features
- Stories: 2
- Entry location: First Floor
- Exterior features: Underground Sprinkler, Private Yard, Outdoor Shower
- Has spa: Yes
- Spa features: Bath
- Has view: Yes
- Has water view: Yes
- Water view: Bay/Harbor
- Waterfront features: Lake/Pond, Salt, Pond
- Body of water: Fresh Pond
Lot
- Size: 0.77 Acres
- Features: Bike Path, Major Highway, Medical Facility, House of Worship, Conservation Area, Level
Details
- Parcel number: 25 03 001B 000
- Zoning: RB
- Special conditions: Other - See Remarks
- Other equipment: Fuel Tank(s)
Construction
Type & style
- Home type: SingleFamily
- Property subtype: Single Family Residence
Materials
- Shingle Siding
- Foundation: Poured
- Roof: Asphalt, Pitched
Condition
- Actual
- New construction: No
- Year built: 2012
Utilities & green energy
- Sewer: Septic Tank
Community & neighborhood
Community
- Community features: Security
Location
- Region: Falmouth
HOA & financial
HOA
- Has HOA: Yes
- HOA fee: $2,400 annually
- Amenities included: Road Maintenance, Security
Other
Other facts
- Listing terms: Conventional
- Road surface type: Dirt
Price history
| Date | Event | Price |
|---|---|---|
| 11/30/2023 | Sold | $3,150,000$1,143/sqft |
Source: | ||
| 10/10/2023 | Contingent | $3,150,000$1,143/sqft |
Source: MLS PIN #73165801 Report a problem | ||
| 10/10/2023 | Pending sale | $3,150,000$1,143/sqft |
Source: | ||
| 10/4/2023 | Price change | $3,150,000-9.6%$1,143/sqft |
Source: | ||
| 9/26/2023 | Listed for sale | $3,485,000+190.4%$1,265/sqft |
Source: | ||
Public tax history
| Year | Property taxes | Tax assessment |
|---|---|---|
| 2025 | $15,698 -2.6% | $2,674,200 +4.2% |
| 2024 | $16,112 -0.3% | $2,565,600 +9.9% |
| 2023 | $16,160 -3.7% | $2,335,300 +12% |
Find assessor info on the county website
Neighborhood: 02540
Nearby schools
GreatSchools rating
- 6/10Morse Pond SchoolGrades: 5-6Distance: 3 mi
- 6/10Lawrence SchoolGrades: 7-8Distance: 2.9 mi
- 6/10Falmouth High SchoolGrades: 9-12Distance: 1.9 mi
Schools provided by the listing agent
- District: Falmouth
Source: CCIMLS. This data may not be complete. We recommend contacting the local school district to confirm school assignments for this home.
Sell for more on Zillow
Get a free Zillow Showcase℠ listing and you could sell for .
$3,309,300
2% more+ $66,186
With Zillow Showcase(estimated)
$3,375,486