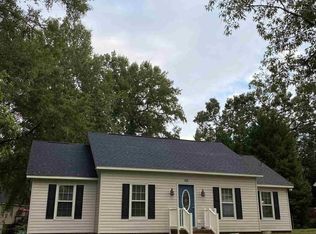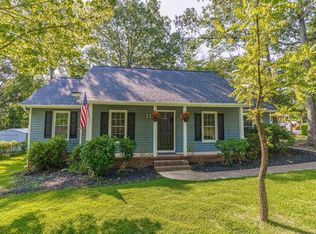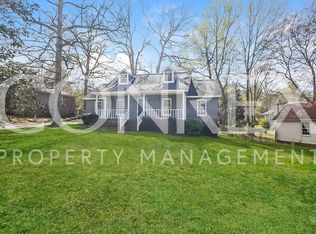This three bedroom, 2 bath home is a true hidden gem nestled on a large lot inside of the Stonegate neighborhood just one mile from Dutch Fork Middle and High schools. From the rocking chair front porch you will walk into the inviting foyer with beautiful tiled floors that run through the dining room and into the kitchen. You will love waking up to a shower in the newly tiled master bathroom complete with a gorgeous walk-in shower. The shared bathroom is completely renovated with fabulous tile work that will leave your guests drooling! The second bedroom has a cork board wall; the perfect addition for any hobby or child's room. Step up game day with the two snack bars overlooking the living room which is pre-wired for surround sound. Off of the living room is the heated and cooled sun room for year-round enjoyment of the backyard oasis. The beautifully landscaped yard has five mature blueberry bushes, and a water feature that includes a pond, stream and waterfall. Relax and enjoy the tranquility from the large back deck with covered storage underneath. For additional outdoor storage, the shed will convey. No need to waste your weekends on home repairs; this home has been excellently maintained with a newly painted exterior, new roof in January 2018, new hot water heater in 2016, new a/c in December 2017 and new dishwasher this year. The value in this home is beyond compare; A MUST SEE. Schedule your private viewing today!
This property is off market, which means it's not currently listed for sale or rent on Zillow. This may be different from what's available on other websites or public sources.


