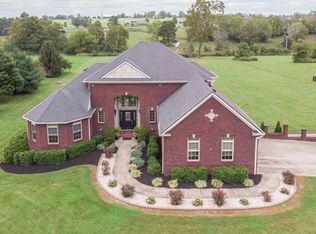Fabulous house in desirable Fishers Mill Estates. A 2 story house with a full walk out basement to a patio viewing the 2+ acres. Home office, formal dining room on either side of the spacious entrance foyer. The great room with a fireplace opens to the kitchen with granite countertops, 6 burner gas range and appliances all stainless steel. First floor master with a large bath as well as a second floor master with a custom bath. There are 2 other bedrooms up that share a jack n Jill. For the entertainers the lower level features a fully equipped kitchen also with stainless steel appliances and granite. In the level there is another family room with a fireplace, play room, exercise room that could be the day sleeper bedroom (no windows)and a full shower bath with ceramic floors. The level of finish in this area is the same as the upper floors. You will be very impressed with this home. Other amenities are first floor utility room, 2 decks, 2 car garage plus an auxiliary garage.
This property is off market, which means it's not currently listed for sale or rent on Zillow. This may be different from what's available on other websites or public sources.
