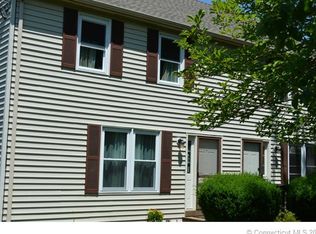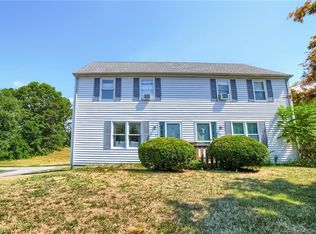Sold for $289,999 on 06/07/24
$289,999
129 Liberty Street #129, Clinton, CT 06413
2beds
1,232sqft
Condominium, Townhouse
Built in 1987
-- sqft lot
$312,200 Zestimate®
$235/sqft
$2,245 Estimated rent
Home value
$312,200
$281,000 - $347,000
$2,245/mo
Zestimate® history
Loading...
Owner options
Explore your selling options
What's special
Welcome to Liberty St. Highly desirable townhouse in rarely available Steven's Manor. Beautifully maintained end unit in a condo complex of only 8 units. 2 beds, 1.5 baths, hardwood floors and very generous room sizes. An example of home comfort and style. So much to offer the new owner with open concept floor plan and a kitchen with a gas range and stainless-steel appliances, dining area and views out to your very own deck, perfect for outdoor living and entertaining and the lovely open space of the condominium complex. This condo is flooded with natural light and has an abundance of closet and storage space. Oversized 1 car garage leads to the partially finished versatile lower level where you will find the laundry area and utility room, currently used for storage but easily could be additional living space or home office area, you make it your own! This townhouse offers more than just a home, it offers a coastal living lifestyle in the picturesque town of Clinton, minutes to beaches, marinas, restaurants, and shopping and minutes away from popular Charmard Vineyard. Easily commutable with train stain and interstate 95 a short distance from Liberty St.
Zillow last checked: 8 hours ago
Listing updated: October 01, 2024 at 01:00am
Listed by:
Melissa Pardi and Pete Zucco Team,
Peter Zucco 860-391-2438,
William Pitt Sotheby's Int'l 860-767-7488,
Co-Listing Agent: Melissa Pardi 860-510-2310,
William Pitt Sotheby's Int'l
Bought with:
Xiaobo Liu, RES.0820372
United Realty Plus
Banglian Gao
United Realty Plus
Source: Smart MLS,MLS#: 24009666
Facts & features
Interior
Bedrooms & bathrooms
- Bedrooms: 2
- Bathrooms: 2
- Full bathrooms: 1
- 1/2 bathrooms: 1
Primary bedroom
- Features: Bedroom Suite, Ceiling Fan(s), Full Bath, Hardwood Floor
- Level: Upper
- Area: 175.5 Square Feet
- Dimensions: 13 x 13.5
Bedroom
- Features: Hardwood Floor
- Level: Upper
- Area: 179.4 Square Feet
- Dimensions: 11.5 x 15.6
Kitchen
- Features: Balcony/Deck, Breakfast Bar, Dining Area, Half Bath, Composite Floor, Hardwood Floor
- Level: Main
- Area: 294 Square Feet
- Dimensions: 14 x 21
Living room
- Features: Hardwood Floor
- Level: Main
- Area: 216 Square Feet
- Dimensions: 12 x 18
Heating
- Hot Water, Natural Gas
Cooling
- Window Unit(s)
Appliances
- Included: Gas Range, Microwave, Range Hood, Refrigerator, Dishwasher, Washer, Dryer, Gas Water Heater, Water Heater
Features
- Wired for Data
- Basement: Full,Unfinished,Garage Access,Concrete
- Attic: Pull Down Stairs
- Has fireplace: No
- Common walls with other units/homes: End Unit
Interior area
- Total structure area: 1,232
- Total interior livable area: 1,232 sqft
- Finished area above ground: 1,232
Property
Parking
- Total spaces: 4
- Parking features: Attached, Paved
- Attached garage spaces: 1
Features
- Stories: 3
- Patio & porch: Deck
- Exterior features: Rain Gutters
Details
- Parcel number: 943705
- Zoning: R-10
Construction
Type & style
- Home type: Condo
- Architectural style: Townhouse
- Property subtype: Condominium, Townhouse
- Attached to another structure: Yes
Materials
- Vinyl Siding
Condition
- New construction: No
- Year built: 1987
Details
- Builder model: Town House
Utilities & green energy
- Sewer: Shared Septic
- Water: Public
Community & neighborhood
Community
- Community features: Park, Shopping/Mall
Location
- Region: Clinton
HOA & financial
HOA
- Has HOA: Yes
- HOA fee: $225 monthly
- Services included: Maintenance Grounds, Trash, Snow Removal
Price history
| Date | Event | Price |
|---|---|---|
| 6/7/2024 | Sold | $289,999$235/sqft |
Source: | ||
| 4/25/2024 | Pending sale | $289,999$235/sqft |
Source: | ||
| 4/23/2024 | Listed for sale | $289,999$235/sqft |
Source: | ||
| 4/15/2024 | Pending sale | $289,999$235/sqft |
Source: | ||
| 4/13/2024 | Listed for sale | $289,999+91.4%$235/sqft |
Source: | ||
Public tax history
Tax history is unavailable.
Neighborhood: 06413
Nearby schools
GreatSchools rating
- 7/10Jared Eliot SchoolGrades: 5-8Distance: 0.4 mi
- 7/10The Morgan SchoolGrades: 9-12Distance: 0.9 mi
- 7/10Lewin G. Joel Jr. SchoolGrades: PK-4Distance: 0.9 mi
Schools provided by the listing agent
- Elementary: Lewin G. Joel
- Middle: Jared Eliot
- High: Morgan
Source: Smart MLS. This data may not be complete. We recommend contacting the local school district to confirm school assignments for this home.

Get pre-qualified for a loan
At Zillow Home Loans, we can pre-qualify you in as little as 5 minutes with no impact to your credit score.An equal housing lender. NMLS #10287.
Sell for more on Zillow
Get a free Zillow Showcase℠ listing and you could sell for .
$312,200
2% more+ $6,244
With Zillow Showcase(estimated)
$318,444
