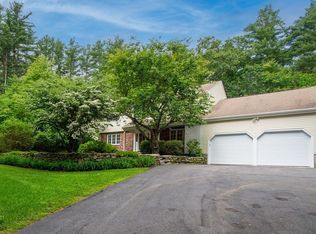Sold for $1,895,000
$1,895,000
129 Lexington Rd, Lincoln, MA 01773
5beds
7,000sqft
Single Family Residence
Built in 2001
2.09 Acres Lot
$2,283,700 Zestimate®
$271/sqft
$7,947 Estimated rent
Home value
$2,283,700
$2.03M - $2.58M
$7,947/mo
Zestimate® history
Loading...
Owner options
Explore your selling options
What's special
Stately shingle style home on 2 acre private country setting boasting 7,000 Plus Sqft with a flexible floor plan creating unlimited options. High ceilings throughout. Stainless steel appliances, cherry cabinets, granite countertops in custom executive kitchen. Enjoy space for casual and formal dining room. Open concept sun-filled, two story great room featuring floor to ceiling stone fireplace, ample windows and French doors to 3 private decks. Home office includes a wall of built-ins, hardwood flooring and bay window. Front to back formal fireplaced family room for gatherings and study. Cozy master bedroom with lots of natural light. Tray ceilings, spa-like master bathroom with two walk in closets. Five oversized bedrooms are on the 2nd Floor. Third floor sanctuary with outdoor fireplace and open sky and nature for stargazing and serene setting. Finished walk-out lower level with separate kitchen area,oversized bedroom and bath is perfect for guests, in-laws, au pair and entertaining.
Zillow last checked: 8 hours ago
Listing updated: April 10, 2023 at 08:00pm
Listed by:
Anouald F. Marc 781-391-6600,
Newity Realty 781-391-6600
Bought with:
Ivelisse Medina
Century 21 North East
Source: MLS PIN,MLS#: 73060407
Facts & features
Interior
Bedrooms & bathrooms
- Bedrooms: 5
- Bathrooms: 5
- Full bathrooms: 4
- 1/2 bathrooms: 1
Primary bedroom
- Features: Bathroom - Full, Walk-In Closet(s), Flooring - Wall to Wall Carpet
- Level: Second
- Area: 352
- Dimensions: 22 x 16
Bedroom 2
- Features: Flooring - Wall to Wall Carpet
- Level: Second
- Area: 240
- Dimensions: 16 x 15
Bedroom 3
- Features: Flooring - Wall to Wall Carpet
- Level: Second
- Area: 240
- Dimensions: 16 x 15
Bedroom 4
- Features: Flooring - Wall to Wall Carpet
- Level: Second
- Area: 360
- Dimensions: 24 x 15
Bedroom 5
- Features: Flooring - Wall to Wall Carpet, Balcony / Deck
- Level: Third
- Area: 180
- Dimensions: 15 x 12
Bathroom 1
- Features: Bathroom - Half
- Level: First
Bathroom 2
- Features: Bathroom - Full
- Level: Second
Bathroom 3
- Features: Bathroom - Full
- Level: Second
Dining room
- Features: Flooring - Hardwood, Window(s) - Bay/Bow/Box, Wainscoting
- Level: First
- Area: 240
- Dimensions: 16 x 15
Family room
- Features: Cathedral Ceiling(s), Flooring - Hardwood, Balcony / Deck
- Level: First
- Area: 375
- Dimensions: 25 x 15
Kitchen
- Features: Flooring - Hardwood, Countertops - Stone/Granite/Solid
- Level: First
- Area: 345
- Dimensions: 23 x 15
Living room
- Features: Flooring - Hardwood, Window(s) - Bay/Bow/Box
- Level: First
- Area: 360
- Dimensions: 24 x 15
Heating
- Baseboard, Oil
Cooling
- Central Air
Features
- Bathroom - Full, Bathroom, Library
- Basement: Full,Finished,Walk-Out Access
- Number of fireplaces: 4
- Fireplace features: Family Room, Living Room
Interior area
- Total structure area: 7,000
- Total interior livable area: 7,000 sqft
Property
Parking
- Total spaces: 9
- Parking features: Attached, Garage Door Opener
- Attached garage spaces: 3
- Uncovered spaces: 6
Lot
- Size: 2.09 Acres
- Features: Gentle Sloping, Level
Details
- Parcel number: M:132 L:5 S:0,563065
- Zoning: RES
Construction
Type & style
- Home type: SingleFamily
- Architectural style: Colonial,Contemporary,Shingle
- Property subtype: Single Family Residence
Materials
- Foundation: Concrete Perimeter
Condition
- Year built: 2001
Utilities & green energy
- Sewer: Private Sewer
- Water: Public
Community & neighborhood
Location
- Region: Lincoln
Price history
| Date | Event | Price |
|---|---|---|
| 3/29/2023 | Sold | $1,895,000$271/sqft |
Source: MLS PIN #73060407 Report a problem | ||
| 11/23/2022 | Listed for sale | $1,895,000-28.8%$271/sqft |
Source: MLS PIN #73060407 Report a problem | ||
| 9/15/2022 | Listing removed | $2,660,888$380/sqft |
Source: MLS PIN #73023765 Report a problem | ||
| 9/14/2022 | Price change | $2,660,888-3.6%$380/sqft |
Source: MLS PIN #73023765 Report a problem | ||
| 9/13/2022 | Price change | $2,760,888-6.8%$394/sqft |
Source: MLS PIN #73023765 Report a problem | ||
Public tax history
| Year | Property taxes | Tax assessment |
|---|---|---|
| 2025 | $25,635 +0.9% | $2,001,200 +1.5% |
| 2024 | $25,417 +3.9% | $1,971,800 +12.2% |
| 2023 | $24,463 +6.1% | $1,757,400 +13.8% |
Find assessor info on the county website
Neighborhood: 01773
Nearby schools
GreatSchools rating
- 8/10Lincoln SchoolGrades: PK-8Distance: 1.9 mi
- 10/10Lincoln-Sudbury Regional High SchoolGrades: 9-12Distance: 6.7 mi
Schools provided by the listing agent
- Elementary: Lincoln Complex
- High: Lsrh
Source: MLS PIN. This data may not be complete. We recommend contacting the local school district to confirm school assignments for this home.
Get a cash offer in 3 minutes
Find out how much your home could sell for in as little as 3 minutes with a no-obligation cash offer.
Estimated market value$2,283,700
Get a cash offer in 3 minutes
Find out how much your home could sell for in as little as 3 minutes with a no-obligation cash offer.
Estimated market value
$2,283,700
