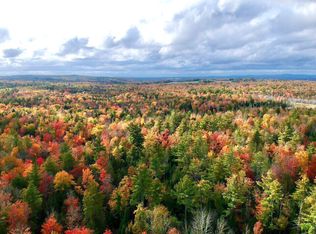Closed
$345,000
129 Ledge Hill Road, Corinth, ME 04427
3beds
2,278sqft
Single Family Residence
Built in 1983
2.45 Acres Lot
$351,000 Zestimate®
$151/sqft
$2,411 Estimated rent
Home value
$351,000
$242,000 - $509,000
$2,411/mo
Zestimate® history
Loading...
Owner options
Explore your selling options
What's special
Country Log Home with 2,880± Sq Ft Workshop on 2.45± Acres - Corinth, Maine
Charming 1983 log home on a beautifully landscaped, surveyed 2.45± acre lot just 18 miles from Bangor! Surrounded by perennial gardens, peach trees, blueberry bushes, and a stone patio with a 5-6 person hot tub (installed 2021).
This 3-bedroom, 2-bath home features an updated kitchen with custom cabinetry, cathedral ceilings in the living and dining areas, and a loft for extra living space. The four-season porch has radiant floor heat and waterproof plank flooring (installed 2022). The finished basement includes a family room, laundry area, and a third bedroom currently used as an exercise room. Heated with HWBB oil furnace; radon air mitigation system installed.
Detached 48' x 60' workshop with 2,880 sq ft under roof, including 1,200 sq ft fully insulated and heated/cooled with commercial heat pumps. Dual 200-amp services, generator hookups, and a large rear garage/storage space.
ATV trail passes by the property; ITS snowmobile trails nearby. Corinth offers rural living with stores, services, and hospitals in nearby Bangor. A must-see for buyers needing space to live, work, and play!
Zillow last checked: 8 hours ago
Listing updated: July 25, 2025 at 11:00am
Listed by:
Keller Williams Realty
Bought with:
Berkshire Hathaway HomeServices Northeast Real Estate
Berkshire Hathaway HomeServices Northeast Real Estate
Source: Maine Listings,MLS#: 1620467
Facts & features
Interior
Bedrooms & bathrooms
- Bedrooms: 3
- Bathrooms: 2
- Full bathrooms: 2
Primary bedroom
- Features: Closet, Full Bath, Separate Shower, Suite
- Level: First
- Area: 232.08 Square Feet
- Dimensions: 24 x 9.67
Bedroom 2
- Features: Closet
- Level: First
- Area: 126.48 Square Feet
- Dimensions: 13.08 x 9.67
Bedroom 3
- Features: Closet
- Level: Basement
- Area: 137.64 Square Feet
- Dimensions: 12.9 x 10.67
Dining room
- Features: Cathedral Ceiling(s)
- Level: First
- Area: 114.2 Square Feet
- Dimensions: 10 x 11.42
Family room
- Level: Basement
- Area: 125.83 Square Feet
- Dimensions: 16.07 x 7.83
Kitchen
- Features: Cathedral Ceiling(s), Skylight
- Level: First
- Area: 207.72 Square Feet
- Dimensions: 24.67 x 8.42
Laundry
- Features: Built-in Features
- Level: Basement
- Area: 88.64 Square Feet
- Dimensions: 9.5 x 9.33
Living room
- Features: Cathedral Ceiling(s)
- Level: First
- Area: 182.72 Square Feet
- Dimensions: 16 x 11.42
Loft
- Features: Stairway, Storage
- Level: Second
- Area: 314.79 Square Feet
- Dimensions: 21.83 x 14.42
Mud room
- Level: First
- Area: 116.03 Square Feet
- Dimensions: 11.9 x 9.75
Sunroom
- Features: Four-Season, Heated
- Level: First
- Area: 275.36 Square Feet
- Dimensions: 34.42 x 8
Heating
- Baseboard, Heat Pump, Hot Water, Zoned, Radiant
Cooling
- Heat Pump
Appliances
- Included: Dishwasher, Dryer, Microwave, Gas Range, Refrigerator, Washer
- Laundry: Built-Ins
Features
- 1st Floor Bedroom, 1st Floor Primary Bedroom w/Bath, Attic, Bathtub, One-Floor Living, Shower, Storage, Primary Bedroom w/Bath
- Flooring: Laminate, Vinyl, Wood
- Doors: Storm Door(s)
- Windows: Double Pane Windows
- Basement: Bulkhead,Interior Entry,Finished,Full
- Has fireplace: No
Interior area
- Total structure area: 2,278
- Total interior livable area: 2,278 sqft
- Finished area above ground: 1,918
- Finished area below ground: 360
Property
Parking
- Total spaces: 4
- Parking features: Gravel, Paved, 11 - 20 Spaces, On Site, Garage Door Opener, Storage
- Attached garage spaces: 4
Accessibility
- Accessibility features: 32 - 36 Inch Doors, Level Entry
Features
- Patio & porch: Deck
- Has spa: Yes
- Has view: Yes
- View description: Fields, Scenic, Trees/Woods
Lot
- Size: 2.45 Acres
- Features: Near Shopping, Rural, Open Lot, Rolling Slope, Landscaped
Details
- Additional structures: Outbuilding
- Parcel number: CORHM04L012A
- Zoning: Rural
- Other equipment: Generator, Internet Access Available, Satellite Dish
Construction
Type & style
- Home type: SingleFamily
- Architectural style: Chalet,Contemporary
- Property subtype: Single Family Residence
Materials
- Log, Wood Frame, Log Siding
- Roof: Metal,Pitched,Shingle
Condition
- Year built: 1983
Utilities & green energy
- Electric: On Site, Circuit Breakers, Generator Hookup
- Sewer: Private Sewer, Septic Design Available
- Water: Private, Well
- Utilities for property: Utilities On
Green energy
- Energy efficient items: Ceiling Fans, Thermostat
Community & neighborhood
Security
- Security features: Air Radon Mitigation System
Location
- Region: Corinth
Other
Other facts
- Road surface type: Paved
Price history
| Date | Event | Price |
|---|---|---|
| 7/25/2025 | Sold | $345,000-1.4%$151/sqft |
Source: | ||
| 7/3/2025 | Pending sale | $349,900$154/sqft |
Source: | ||
| 6/9/2025 | Contingent | $349,900$154/sqft |
Source: | ||
| 5/27/2025 | Price change | $349,900-6.7%$154/sqft |
Source: | ||
| 4/28/2025 | Listed for sale | $375,000+14%$165/sqft |
Source: | ||
Public tax history
| Year | Property taxes | Tax assessment |
|---|---|---|
| 2024 | $3,684 +2.9% | $272,900 +1.8% |
| 2023 | $3,579 +8.3% | $268,100 +37.9% |
| 2022 | $3,305 +6.3% | $194,400 |
Find assessor info on the county website
Neighborhood: 04427
Nearby schools
GreatSchools rating
- 4/10Central Community Elementary SchoolGrades: PK-5Distance: 3.3 mi
- 2/10Central Middle SchoolGrades: 6-8Distance: 3 mi
- 3/10Central High SchoolGrades: 9-12Distance: 3 mi

Get pre-qualified for a loan
At Zillow Home Loans, we can pre-qualify you in as little as 5 minutes with no impact to your credit score.An equal housing lender. NMLS #10287.
