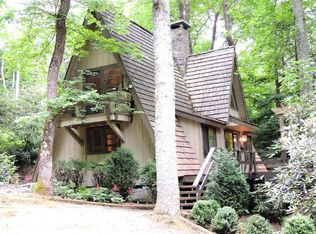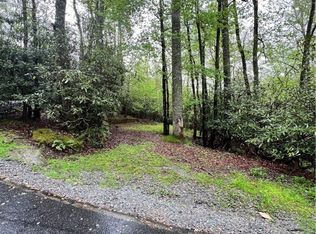Sold for $359,000
$359,000
129 Laurel, Boone, NC 28607
3beds
1,508sqft
Single Family Residence
Built in 1970
0.32 Acres Lot
$-- Zestimate®
$238/sqft
$2,245 Estimated rent
Home value
Not available
Estimated sales range
Not available
$2,245/mo
Zestimate® history
Loading...
Owner options
Explore your selling options
What's special
This charming 3 bedroom 3 1/2 bath topsider-style home captures the essence of mountain living with its unique, airy design. The upper level of this home features an open floor plan that enhances the light-filled atmosphere, with Brazilian teak wood floors that add warmth to the space. On the ground level, you'll find a cozy family room, a flexible office space— for remote work or a peaceful retreat and an additional wing that includes a spacious primary bedroom with an en suite bath. Upstairs, two additional bedrooms await, one of which is also an en suite, both opening to a large deck creating an inviting space to soak in the fresh mountain air. Homeowners can enjoy access to hiking trails, fly fishing on the Watauga River, and a nearby community dog park. A separate membership to Hound Ears Club is available for purchase and includes access to golf, fine/casual dining, swimming pool, tennis & pickleball courts, and fitness center. Whether you're looking for a seasonal escape or a potential investment rental, this home offers peaceful mountain living and a wealth of outdoor activities right at your doorstep.
Zillow last checked: 8 hours ago
Listing updated: October 28, 2025 at 03:40pm
Listed by:
Patricia Hall (828)386-6047,
828 Real Estate
Bought with:
Glo Kearns, 82518
RE/MAX Realty Group
Source: High Country AOR,MLS#: 252745 Originating MLS: High Country Association of Realtors Inc.
Originating MLS: High Country Association of Realtors Inc.
Facts & features
Interior
Bedrooms & bathrooms
- Bedrooms: 3
- Bathrooms: 4
- Full bathrooms: 3
- 1/2 bathrooms: 1
Heating
- Electric, Heat Pump
Cooling
- Central Air
Appliances
- Included: Dryer, Dishwasher, Electric Range, Electric Water Heater, Microwave Hood Fan, Microwave, Refrigerator, Washer
- Laundry: Main Level
Features
- Furnished, Vaulted Ceiling(s)
- Basement: None
- Has fireplace: Yes
- Fireplace features: Free Standing, Wood Burning
- Furnished: Yes
Interior area
- Total structure area: 1,508
- Total interior livable area: 1,508 sqft
- Finished area above ground: 1,508
- Finished area below ground: 0
Property
Parking
- Parking features: Driveway, Paved, Private
- Has uncovered spaces: Yes
Features
- Levels: Two
- Stories: 2
- Exterior features: Paved Driveway
- Pool features: Community
Lot
- Size: 0.32 Acres
Details
- Parcel number: 1899060548000
Construction
Type & style
- Home type: SingleFamily
- Architectural style: Dome
- Property subtype: Single Family Residence
Materials
- Wood Siding, Wood Frame
- Roof: Shake,Wood
Condition
- Year built: 1970
Utilities & green energy
- Sewer: Septic Permit Unavailable
- Water: Community/Coop
- Utilities for property: High Speed Internet Available
Community & neighborhood
Security
- Security features: 24 Hour Security
Community
- Community features: Club Membership Available, Clubhouse, Dog Park, Fitness Center, Golf, Gated, Pickleball, Pool, River, Tennis Court(s), Trails/Paths, Short Term Rental Allowed
Location
- Region: Boone
- Subdivision: Hound Ears
HOA & financial
HOA
- Has HOA: Yes
- HOA fee: $1,395 quarterly
Other
Other facts
- Listing terms: Cash,Conventional,New Loan
- Road surface type: Paved
Price history
| Date | Event | Price |
|---|---|---|
| 10/27/2025 | Sold | $359,000-20%$238/sqft |
Source: | ||
| 8/25/2025 | Contingent | $449,000$298/sqft |
Source: | ||
| 8/15/2025 | Pending sale | $449,000$298/sqft |
Source: | ||
| 8/14/2025 | Contingent | $449,000$298/sqft |
Source: | ||
| 7/18/2025 | Price change | $449,000-2.2%$298/sqft |
Source: | ||
Public tax history
| Year | Property taxes | Tax assessment |
|---|---|---|
| 2024 | $1,446 | $365,100 |
| 2023 | $1,446 +1.6% | $365,100 |
| 2022 | $1,424 +46.5% | $365,100 +85.5% |
Find assessor info on the county website
Neighborhood: 28607
Nearby schools
GreatSchools rating
- 7/10Valle Crucis ElementaryGrades: PK-8Distance: 2.7 mi
- 8/10Watauga HighGrades: 9-12Distance: 5.7 mi
Schools provided by the listing agent
- Elementary: Valle Crucis
- High: Watauga
Source: High Country AOR. This data may not be complete. We recommend contacting the local school district to confirm school assignments for this home.
Get pre-qualified for a loan
At Zillow Home Loans, we can pre-qualify you in as little as 5 minutes with no impact to your credit score.An equal housing lender. NMLS #10287.

