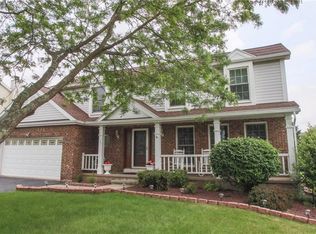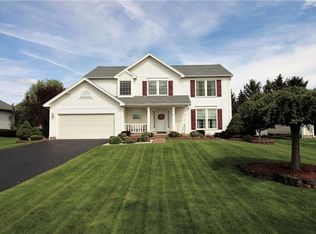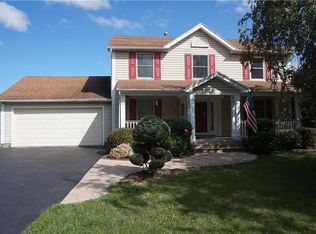Be prepared to fall in love...beautiful & very comfortable 7 room Colonial with 3 bedrooms, 2.5 Baths in great location with Spencerport Schools & loaded with features & upgrades that will move you! Sweeping brick paver walkway * Inviting open front porch welcomes you to 2 Story Foyer with gleaming hardwood floors * hardwood floors carry from foyer through to eat-in kitchen & dining room. Eat-in Kitchen with bayed dinette & french door to huge deck overlooking private rear yard. Stainless: Refrigerator, Dishwasher & Microwave are all 6 months new & newer stove can remain too! Open Plan is ideal for entertaining at any time of year * open Family room with fireplace to Kitchen * Elegant formal dining room * Front Living Room * Well appointed throughout * Gorgeous master suite w/soaring ceilings & lavish master bathroom: jet tub, walk-in closet & volume ceiling * Convenient 2nd floor laundry is awesome * Upgraded Windows(8yrs) * Ceramic tiled Bathrooms * Central-air & Furnace are 10 years old & have been serviced annually * Water tank 8mo's new! * Dream opportunity...Welcome home! (Delayed showings until Thursday, 6/4 at 9:00am and delayed negotiations until Saturday, 6/6 at 4:00pm)
This property is off market, which means it's not currently listed for sale or rent on Zillow. This may be different from what's available on other websites or public sources.


