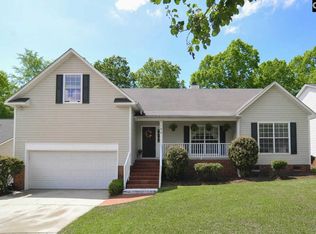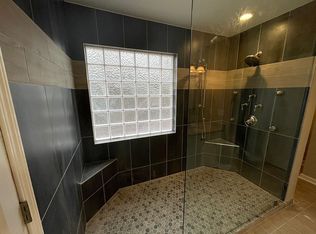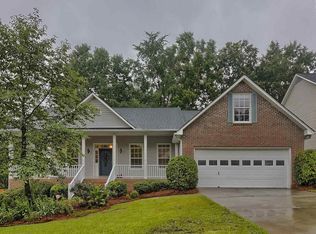Sold for $305,000
$305,000
129 Kings Creek Rd, Irmo, SC 29063
3beds
2,008sqft
SingleFamily
Built in 1998
8,712 Square Feet Lot
$311,300 Zestimate®
$152/sqft
$2,168 Estimated rent
Home value
$311,300
$290,000 - $336,000
$2,168/mo
Zestimate® history
Loading...
Owner options
Explore your selling options
What's special
FRESHLY RENOVATED and ready for you to move in! New quartz and granite countertops throughout, shiny new appliances, gas stove, new tile, garage floor sealed, zero entry spacious master shower. One level with wheelchair accessibility. Bonus room over the garage.
Facts & features
Interior
Bedrooms & bathrooms
- Bedrooms: 3
- Bathrooms: 2
- Full bathrooms: 2
- Main level bathrooms: 2
Heating
- Forced air
Cooling
- Central
Appliances
- Included: Dishwasher, Dryer, Garbage disposal, Microwave, Range / Oven, Refrigerator, Washer
- Laundry: Electric, Heated Space
Features
- Ceiling Fan, Bonus-Finished
- Flooring: Tile, Carpet, Hardwood
- Windows: Thermopane
- Basement: None
- Attic: Attic Access
- Has fireplace: Yes
- Fireplace features: Gas Log-Propane
Interior area
- Total interior livable area: 2,008 sqft
Property
Parking
- Total spaces: 2
- Parking features: Garage - Attached
Accessibility
- Accessibility features: Bathroom
Features
- Patio & porch: Deck, Screened Porch, Front Porch
- Exterior features: Other
- Fencing: Rear Only Wood
Lot
- Size: 8,712 sqft
Details
- Parcel number: 040120612
Construction
Type & style
- Home type: SingleFamily
- Architectural style: Traditional
Materials
- Foundation: Concrete Block
- Roof: Shake / Shingle
Condition
- Year built: 1998
Utilities & green energy
- Sewer: Public Sewer
- Water: Public
Community & neighborhood
Security
- Security features: Smoke Detector(s)
Location
- Region: Irmo
HOA & financial
HOA
- Has HOA: Yes
- HOA fee: $18 monthly
- Services included: Green Areas
Other
Other facts
- Sewer: Public Sewer
- WaterSource: Public
- Flooring: Carpet, Tile, Hardwood, Vinyl
- RoadSurfaceType: Paved
- Appliances: Dishwasher, Disposal, Built-In Range, Self Clean, Microwave Above Stove, Smooth Surface
- FireplaceYN: true
- GarageYN: true
- AttachedGarageYN: true
- CarportYN: true
- ParkingFeatures: Attached Carport, Garage Door Opener
- HeatingYN: true
- PatioAndPorchFeatures: Deck, Screened Porch, Front Porch
- CoolingYN: true
- FireplacesTotal: 1
- CurrentFinancing: Conventional, Cash, FHA-VA
- ArchitecturalStyle: Traditional
- Basement: Crawl Space
- MainLevelBathrooms: 2
- Cooling: Central Air, Heat Pump 1st Lvl
- Heating: Central, Heat Pump 2nd Lvl
- SecurityFeatures: Smoke Detector(s)
- RoomLivingRoomFeatures: Fireplace, Molding, Ceilings-High (over 9 Ft), Ceiling Fan
- RoomMasterBedroomFeatures: Ceiling Fan(s), Walk-In Closet(s), Tray Ceiling(s), Double Vanity, Bath-Private, Tub-Garden, Closet-Private
- RoomKitchenFeatures: Pantry, Counter Tops-Formica, Floors-Hardwood, Cabinets-Painted
- RoomDiningRoomLevel: Main
- RoomKitchenLevel: Main
- LaundryFeatures: Electric, Heated Space
- RoomMasterBedroomLevel: Main
- RoomDiningRoomFeatures: High Ceilings, Floors-Hardwood, Molding
- Attic: Attic Access
- InteriorFeatures: Ceiling Fan, Bonus-Finished
- AssociationPhone: 803-454-3064
- ConstructionMaterials: Brick-Partial-AbvFound
- WindowFeatures: Thermopane
- AssociationFeeIncludes: Green Areas
- Fencing: Rear Only Wood
- RoomBedroom2Features: Separate Shower
- ExteriorFeatures: Gutters - Full
- FireplaceFeatures: Gas Log-Propane
- AccessibilityFeatures: Bathroom
- AssociationName: Synergy Association Services
- MlsStatus: Active
- Road surface type: Paved
Price history
| Date | Event | Price |
|---|---|---|
| 7/2/2025 | Sold | $305,000-7.6%$152/sqft |
Source: Public Record Report a problem | ||
| 6/13/2025 | Pending sale | $330,000$164/sqft |
Source: | ||
| 5/29/2025 | Contingent | $330,000$164/sqft |
Source: | ||
| 5/1/2025 | Listed for sale | $330,000+47.3%$164/sqft |
Source: | ||
| 2/11/2021 | Sold | $224,000-3.4%$112/sqft |
Source: Public Record Report a problem | ||
Public tax history
| Year | Property taxes | Tax assessment |
|---|---|---|
| 2022 | $1,873 -65.3% | $8,960 -23.4% |
| 2021 | $5,402 +242.2% | $11,700 +72.1% |
| 2020 | $1,578 +1.4% | $6,800 |
Find assessor info on the county website
Neighborhood: 29063
Nearby schools
GreatSchools rating
- 2/10Dutch Fork Elementary SchoolGrades: PK-5Distance: 0.7 mi
- 3/10Crossroads Middle SchoolGrades: 6Distance: 2.9 mi
- 7/10Dutch Fork High SchoolGrades: 9-12Distance: 2.9 mi
Schools provided by the listing agent
- Elementary: Dutch Fork
- Middle: Dutch Fork
- High: Dutch Fork
- District: Lexington/Richland Five
Source: The MLS. This data may not be complete. We recommend contacting the local school district to confirm school assignments for this home.
Get a cash offer in 3 minutes
Find out how much your home could sell for in as little as 3 minutes with a no-obligation cash offer.
Estimated market value$311,300
Get a cash offer in 3 minutes
Find out how much your home could sell for in as little as 3 minutes with a no-obligation cash offer.
Estimated market value
$311,300


