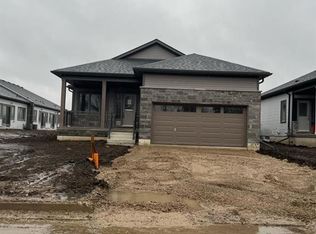Sold for $455,000 on 01/16/25
Street View
C$455,000
129 King St, North Perth, ON N0G 1B0
3beds
1,708sqft
Single Family Residence, Residential
Built in 1930
8,712 Square Feet Lot
$-- Zestimate®
C$266/sqft
$-- Estimated rent
Home value
Not available
Estimated sales range
Not available
Not available
Loading...
Owner options
Explore your selling options
What's special
Welcome to 129 King Street, a charming and well-maintained family home in a desirable neighborhood. This inviting property features three bedrooms and two bathrooms, including a beautifully redone bathroom on the main floor. The main living areas flow seamlessly, with a cozy dining area that opens through patio doors to a lovely deck, perfect for entertaining or enjoying a morning coffee. The 18 x 21 garage provides plenty of space for parking and storage. Outside, the generously sized backyard is ideal for family gatherings or gardening enthusiasts. This home is perfect for creating lasting memories. Don’t miss out on this opportunity—schedule your showing today!
Zillow last checked: 8 hours ago
Listing updated: July 08, 2025 at 02:12pm
Listed by:
Abe Thiessen, Salesperson,
Royal LePage Don Hamilton Real Estate Brokerage (Listowel)
Source: ITSO,MLS®#: 40680069Originating MLS®#: Huron Perth Association of REALTORS®
Facts & features
Interior
Bedrooms & bathrooms
- Bedrooms: 3
- Bathrooms: 2
- Full bathrooms: 2
- Main level bathrooms: 1
Kitchen
- Level: Main
Heating
- Forced Air, Natural Gas
Cooling
- Central Air
Appliances
- Included: Water Purifier, Dryer, Microwave, Range Hood, Refrigerator, Stove, Washer
- Laundry: Main Level
Features
- Ceiling Fan(s)
- Windows: Window Coverings
- Basement: Partial,Unfinished
- Has fireplace: No
Interior area
- Total structure area: 1,707
- Total interior livable area: 1,707 sqft
- Finished area above ground: 1,707
Property
Parking
- Total spaces: 3
- Parking features: Attached Garage, Detached Garage, Garage Door Opener, Other, Private Drive Double Wide
- Attached garage spaces: 1
- Uncovered spaces: 2
Features
- Patio & porch: Deck
- Exterior features: Landscaped
- Frontage type: East
- Frontage length: 66.00
Lot
- Size: 8,712 sqft
- Dimensions: 132 x 66
- Features: Urban, Square, Highway Access, Place of Worship, Rec./Community Centre, Trails
- Topography: Level
Details
- Additional structures: Shed(s)
- Parcel number: 530420082
- Zoning: R4
Construction
Type & style
- Home type: SingleFamily
- Architectural style: 1.5 Storey
- Property subtype: Single Family Residence, Residential
Materials
- Aluminum Siding
- Foundation: Concrete Perimeter
- Roof: Metal
Condition
- 51-99 Years
- New construction: No
- Year built: 1930
Utilities & green energy
- Sewer: Sewer (Municipal)
- Water: Drilled Well, Shared Well
- Utilities for property: Fibre Optics, Natural Gas Connected
Community & neighborhood
Security
- Security features: Smoke Detector, Carbon Monoxide Detector(s), Smoke Detector(s)
Location
- Region: North Perth
Price history
| Date | Event | Price |
|---|---|---|
| 1/16/2025 | Sold | C$455,000C$266/sqft |
Source: ITSO #40680069 | ||
Public tax history
Tax history is unavailable.
Neighborhood: N0G
Nearby schools
GreatSchools rating
No schools nearby
We couldn't find any schools near this home.
Schools provided by the listing agent
- Elementary: Elma, Christian, Catholic
- High: Ldss
Source: ITSO. This data may not be complete. We recommend contacting the local school district to confirm school assignments for this home.
