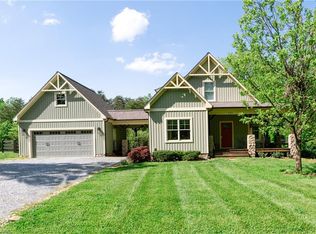Sold for $430,000
$430,000
129 Kidd Rd, Colfax, NC 27235
3beds
1,847sqft
Stick/Site Built, Residential, Single Family Residence
Built in 2015
1.39 Acres Lot
$433,500 Zestimate®
$--/sqft
$2,108 Estimated rent
Home value
$433,500
$394,000 - $477,000
$2,108/mo
Zestimate® history
Loading...
Owner options
Explore your selling options
What's special
Lovely custom built 3 bed/2.5 bath home sitting on a private 1.39 ac lot w/3 car detached garage & rocking chair front porch! Garage is 22'x32', insulated & has power. This home offers lots of natural light & landscaping. The kitchen has granite countertops, pantry, bar seating & find more space in the formal dining room. The primary suite is on the main level w/double vanity & separate shower. Laundry room w/sink also located on the main level off the side porch entry into mudroom. Upstairs find the bedrooms, loft sitting area, 2 heated/cooled 5x10 storage rooms almost finished & a full bath. Don't miss the play area nook located in one of the bedrooms! Exit out back of the home to enjoy the amazing 12'x16' deck w/seating for entertaining, fire pit in the back yard & small trail in the wooded area. This home is unique, cozy and move in ready w/a location thats close to it all. Recent updates to include; New garage doors in 21', garage door motors, new dishwasher & new well pump 24'.
Zillow last checked: 8 hours ago
Listing updated: June 11, 2025 at 03:28am
Listed by:
Jessica Spivey 336-870-7000,
All About You Realty Team
Bought with:
Nicole Newman, 346652
Coldwell Banker Advantage
Source: Triad MLS,MLS#: 1178310 Originating MLS: Greensboro
Originating MLS: Greensboro
Facts & features
Interior
Bedrooms & bathrooms
- Bedrooms: 3
- Bathrooms: 3
- Full bathrooms: 2
- 1/2 bathrooms: 1
- Main level bathrooms: 2
Primary bedroom
- Level: Main
- Dimensions: 11.67 x 15.42
Bedroom 2
- Level: Second
- Dimensions: 11.75 x 12
Bedroom 3
- Level: Second
- Dimensions: 11.75 x 12
Dining room
- Level: Main
- Dimensions: 10.75 x 11.67
Entry
- Level: Main
- Dimensions: 6.83 x 7.67
Kitchen
- Level: Main
- Dimensions: 6.17 x 10.17
Laundry
- Level: Main
- Dimensions: 5 x 6
Living room
- Level: Main
- Dimensions: 11.67 x 15
Loft
- Level: Second
- Dimensions: 7 x 10.5
Other
- Level: Main
- Dimensions: 4 x 6
Other
- Level: Second
- Dimensions: 5.67 x 10.33
Other
- Level: Second
- Dimensions: 5.67 x 10.33
Other
- Level: Second
- Dimensions: 3 x 11.67
Heating
- Forced Air, Zoned, Electric
Cooling
- Central Air, Zoned
Appliances
- Included: Microwave, Dishwasher, Free-Standing Range, Electric Water Heater
- Laundry: Dryer Connection, Main Level, Washer Hookup
Features
- Ceiling Fan(s), Dead Bolt(s), Soaking Tub, Pantry, Separate Shower
- Flooring: Carpet, Tile, Wood
- Basement: Crawl Space
- Attic: Storage
- Has fireplace: No
Interior area
- Total structure area: 1,847
- Total interior livable area: 1,847 sqft
- Finished area above ground: 1,847
Property
Parking
- Total spaces: 3
- Parking features: Driveway, Garage, Garage Door Opener, Detached
- Garage spaces: 3
- Has uncovered spaces: Yes
Features
- Levels: Two
- Stories: 2
- Patio & porch: Porch
- Pool features: None
- Fencing: None
Lot
- Size: 1.39 Acres
- Features: Not in Flood Zone
Details
- Parcel number: 0221477
- Zoning: AG
- Special conditions: Owner Sale
Construction
Type & style
- Home type: SingleFamily
- Property subtype: Stick/Site Built, Residential, Single Family Residence
Materials
- Vinyl Siding
Condition
- Year built: 2015
Utilities & green energy
- Sewer: Septic Tank
- Water: Well
Community & neighborhood
Security
- Security features: Carbon Monoxide Detector(s), Smoke Detector(s)
Location
- Region: Colfax
- Subdivision: Ole Cooper Place
Other
Other facts
- Listing agreement: Exclusive Right To Sell
- Listing terms: Cash,Conventional,FHA,VA Loan
Price history
| Date | Event | Price |
|---|---|---|
| 6/10/2025 | Sold | $430,000-1.1% |
Source: | ||
| 5/2/2025 | Pending sale | $435,000 |
Source: | ||
| 4/23/2025 | Listed for sale | $435,000+55.4% |
Source: | ||
| 6/6/2019 | Sold | $280,000 |
Source: | ||
| 4/24/2019 | Pending sale | $280,000$152/sqft |
Source: Keller Williams Realty Elite #929193 Report a problem | ||
Public tax history
| Year | Property taxes | Tax assessment |
|---|---|---|
| 2025 | $2,381 | $274,800 |
| 2024 | $2,381 | $274,800 |
| 2023 | $2,381 +2% | $274,800 |
Find assessor info on the county website
Neighborhood: 27235
Nearby schools
GreatSchools rating
- 6/10Colfax Elementary SchoolGrades: PK-5Distance: 0.4 mi
- 8/10Northwest Guilford Middle SchoolGrades: 6-8Distance: 4.4 mi
- 9/10Northwest Guilford High SchoolGrades: 9-12Distance: 4.2 mi
Schools provided by the listing agent
- Elementary: Colfax
- Middle: Northwest Guilford
- High: Northwest
Source: Triad MLS. This data may not be complete. We recommend contacting the local school district to confirm school assignments for this home.
Get a cash offer in 3 minutes
Find out how much your home could sell for in as little as 3 minutes with a no-obligation cash offer.
Estimated market value
$433,500
