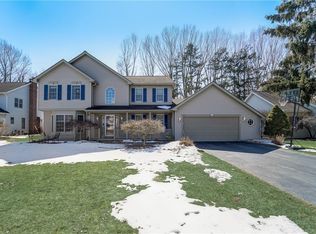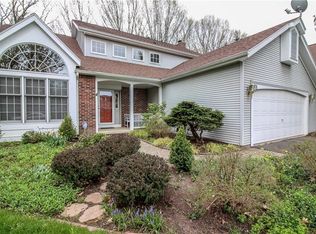Gorgeous Contemporary with large 1st floor Master Suite including an office and/or nursery. Beautiful 2 story foyer and staircase. Spacious eat-in-kitchen with breakfast bar and granite counters leads to a 3 season sunroom which is an additional 180 Sqft. Great room with gas fireplace. Backyard backs to beautiful green space for added privacy. Full finished walk-out basement, not included in square footage, includes a large rec. room, full bedroom and hair salon. Salon could be converted to a full bath or kitchen for an exceptional in-law. Oversized 2.5 car garage. Great curb appeal.
This property is off market, which means it's not currently listed for sale or rent on Zillow. This may be different from what's available on other websites or public sources.

