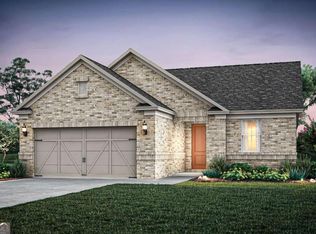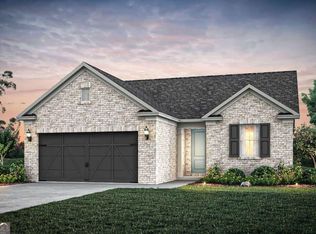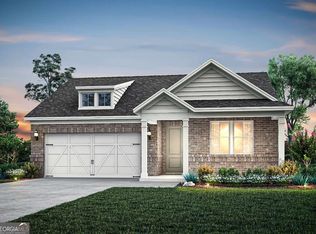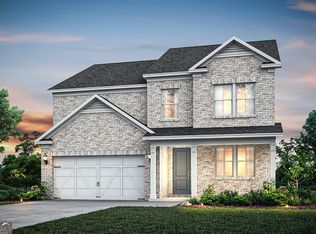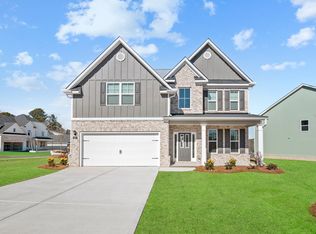129 Kenney Way, Locust Grove, GA 30248
What's special
- 91 days |
- 35 |
- 0 |
Zillow last checked: 8 hours ago
Listing updated: January 22, 2026 at 08:12am
Jaymie Dimbath 404-777-0267,
Pulte Realty of Georgia, Inc
Travel times
Schedule tour
Select your preferred tour type — either in-person or real-time video tour — then discuss available options with the builder representative you're connected with.
Facts & features
Interior
Bedrooms & bathrooms
- Bedrooms: 5
- Bathrooms: 3
- Full bathrooms: 3
- Main level bathrooms: 1
- Main level bedrooms: 1
Rooms
- Room types: Family Room, Foyer, Laundry, Loft
Dining room
- Features: Dining Rm/Living Rm Combo
Kitchen
- Features: Breakfast Area, Breakfast Bar, Kitchen Island, Pantry, Solid Surface Counters
Heating
- Central, Zoned
Cooling
- Central Air, Zoned
Appliances
- Included: Dishwasher, Disposal, Gas Water Heater, Microwave, Other, Oven/Range (Combo), Refrigerator, Stainless Steel Appliance(s)
- Laundry: Upper Level
Features
- Double Vanity, High Ceilings, Tile Bath, Walk-In Closet(s)
- Flooring: Carpet, Hardwood, Tile
- Windows: Double Pane Windows
- Basement: None
- Number of fireplaces: 1
- Fireplace features: Family Room
- Common walls with other units/homes: No Common Walls
Interior area
- Total structure area: 0
- Finished area above ground: 0
- Finished area below ground: 0
Property
Parking
- Total spaces: 2
- Parking features: Attached, Garage, Garage Door Opener
- Has attached garage: Yes
Features
- Levels: Two
- Stories: 2
- Patio & porch: Patio
- Exterior features: Other
- Body of water: None
Lot
- Size: 0.25 Acres
- Features: Private
- Residential vegetation: Cleared, Grassed
Details
- Parcel number: 0.0
Construction
Type & style
- Home type: SingleFamily
- Architectural style: Other,Traditional
- Property subtype: Single Family Residence
Materials
- Brick, Other
- Foundation: Slab
- Roof: Composition,Other
Condition
- New Construction
- New construction: Yes
- Year built: 2025
Details
- Builder name: Pulte Homes
- Warranty included: Yes
Utilities & green energy
- Sewer: Public Sewer
- Water: Public
- Utilities for property: Cable Available, Electricity Available, High Speed Internet, Natural Gas Available, Sewer Available, Underground Utilities, Water Available
Green energy
- Energy efficient items: Appliances, Thermostat, Water Heater
Community & HOA
Community
- Features: Clubhouse, Gated, Pool, Sidewalks, Street Lights, Near Shopping
- Security: Carbon Monoxide Detector(s), Smoke Detector(s)
- Subdivision: Overland
HOA
- Has HOA: Yes
- Services included: Maintenance Grounds, Swimming
- HOA fee: $2,880 annually
Location
- Region: Locust Grove
Financial & listing details
- Date on market: 11/20/2025
- Cumulative days on market: 81 days
- Listing agreement: Exclusive Right To Sell
- Listing terms: Cash,Conventional,FHA,VA Loan
- Electric utility on property: Yes
About the community
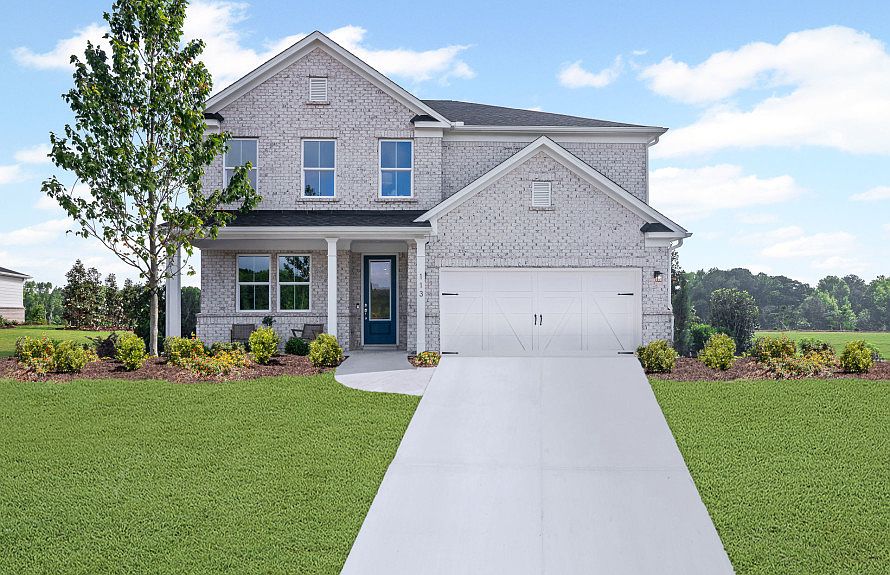
Source: Pulte
21 homes in this community
Available homes
| Listing | Price | Bed / bath | Status |
|---|---|---|---|
Current home: 129 Kenney Way | $414,840 | 5 bed / 3 bath | Pending |
| 248 Nesta Grove Dr | $429,630 | 3 bed / 3 bath | Move-in ready |
| 130 Kenney Way | $419,338 | 5 bed / 3 bath | Available |
| 137 Kenney Way | $429,250 | 4 bed / 2 bath | Available |
| 253 Nesta Grove Dr | $439,820 | 4 bed / 3 bath | Available |
| 134 Kenney Way | $457,700 | 3 bed / 3 bath | Available |
| 252 Nesta Grove Dr | $459,619 | 5 bed / 3 bath | Available |
| 133 Kenney Way | $469,010 | 4 bed / 3 bath | Available |
Available lots
| Listing | Price | Bed / bath | Status |
|---|---|---|---|
| 106 Kenney Way | $431,990+ | 4 bed / 3 bath | Customizable |
| 118 Kenney Way | $431,990+ | 4 bed / 3 bath | Customizable |
| 138 Kenney Way | $431,990+ | 4 bed / 3 bath | Customizable |
| 256 Nesta Grove Dr | $431,990+ | 4 bed / 3 bath | Customizable |
| 259 Nesta Grove Dr | $431,990+ | 4 bed / 3 bath | Customizable |
| 260 Nesta Grove Dr | $431,990+ | 4 bed / 3 bath | Customizable |
| 264 Nesta Grove Dr | $431,990+ | 4 bed / 3 bath | Customizable |
| 268 Nesta Grove Dr | $431,990+ | 4 bed / 3 bath | Customizable |
| 275 Nesta Grove Dr | $431,990+ | 4 bed / 3 bath | Customizable |
| 311 Nesta Grove Dr | $431,990+ | 4 bed / 3 bath | Customizable |
| Placeholder | $431,990+ | 4 bed / 3 bath | Customizable |
| 265 Nesta Grove Dr | $441,990+ | 4 bed / 4 bath | Customizable |
| 125 Kenney Way | $444,772+ | 5 bed / 3 bath | Customizable |
Source: Pulte
Contact builder

By pressing Contact builder, you agree that Zillow Group and other real estate professionals may call/text you about your inquiry, which may involve use of automated means and prerecorded/artificial voices and applies even if you are registered on a national or state Do Not Call list. You don't need to consent as a condition of buying any property, goods, or services. Message/data rates may apply. You also agree to our Terms of Use.
Learn how to advertise your homesEstimated market value
$412,500
$392,000 - $433,000
$2,842/mo
Price history
| Date | Event | Price |
|---|---|---|
| 1/12/2026 | Pending sale | $414,840 |
Source: | ||
| 12/11/2025 | Price change | $414,840-1.2% |
Source: | ||
| 12/8/2025 | Price change | $419,720+1.2% |
Source: | ||
| 12/2/2025 | Price change | $414,840-1.2% |
Source: | ||
| 11/20/2025 | Price change | $419,990+0.8% |
Source: | ||
Public tax history
Monthly payment
Neighborhood: 30248
Nearby schools
GreatSchools rating
- 3/10Unity Grove Elementary SchoolGrades: PK-5Distance: 2.7 mi
- 5/10Locust Grove Middle SchoolGrades: 6-8Distance: 2.7 mi
- 3/10Locust Grove High SchoolGrades: 9-12Distance: 2.9 mi
Schools provided by the builder
- Elementary: Bethlehem Elementary School
- District: Henry County School District
Source: Pulte. This data may not be complete. We recommend contacting the local school district to confirm school assignments for this home.
