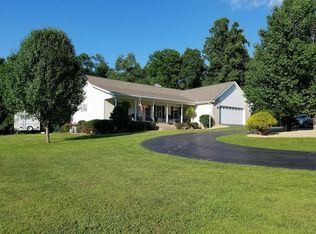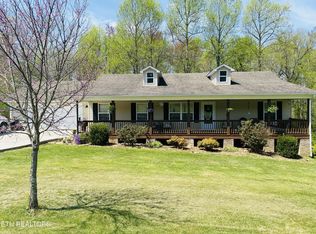Sold for $292,000
$292,000
129 Kendra Rd, Clarkrange, TN 38553
3beds
1,640sqft
Single Family Residence
Built in 2007
2.54 Acres Lot
$289,800 Zestimate®
$178/sqft
$1,850 Estimated rent
Home value
$289,800
Estimated sales range
Not available
$1,850/mo
Zestimate® history
Loading...
Owner options
Explore your selling options
What's special
Remarkable, all one level home on 2.54 level to rolling acreage, garden area and kiddo friendly yard, toward end of cul-de-sac. Rocking chair front porch for those rainy days, grill on your open back deck. Venture inside to find cathedral ceiling in spacious living room for family entertainment. Chef delight kitchen with custom cabinets, and room for more than 1 chef. 3 bedroom 2 bath, master has large walk in closet double vanities. This delightful home is looking for a new family to make memories with. Com see it today.
Zillow last checked: 8 hours ago
Listing updated: May 19, 2025 at 05:01am
Listed by:
Rhonda Darrow,
Home Touch Realty LLC
Bought with:
Heather Baker, 359856
The Real Estate Collective
Source: UCMLS,MLS#: 236024
Facts & features
Interior
Bedrooms & bathrooms
- Bedrooms: 3
- Bathrooms: 2
- Full bathrooms: 2
Heating
- Electric, Heat Pump
Cooling
- Central Air
Appliances
- Included: Dishwasher, Electric Range, Microwave, Electric Water Heater
- Laundry: Main Level
Features
- Ceiling Fan(s), Vaulted Ceiling(s), Walk-In Closet(s)
- Windows: Double Pane Windows
- Basement: Crawl Space
- Has fireplace: No
- Fireplace features: None
Interior area
- Total structure area: 1,640
- Total interior livable area: 1,640 sqft
Property
Parking
- Total spaces: 2
- Parking features: Garage Door Opener, Attached, Garage
- Has attached garage: Yes
- Covered spaces: 2
Features
- Patio & porch: Covered, Deck
- Has view: Yes
- View description: No Water Frontage View Description
- Water view: No Water Frontage View Description
- Waterfront features: No Water Frontage View Description
Lot
- Size: 2.54 Acres
- Features: Cleared, Trees
Details
- Parcel number: 039.25
Construction
Type & style
- Home type: SingleFamily
- Property subtype: Single Family Residence
Materials
- Vinyl Siding, Frame
- Roof: Composition
Condition
- Year built: 2007
Utilities & green energy
- Electric: Circuit Breakers
- Sewer: Septic Tank
- Water: Public
- Utilities for property: Natural Gas Not Available
Community & neighborhood
Security
- Security features: Smoke Detector(s)
Location
- Region: Clarkrange
- Subdivision: Ryan Brooke Estates
Other
Other facts
- Road surface type: Paved
Price history
| Date | Event | Price |
|---|---|---|
| 5/16/2025 | Sold | $292,000-10.1%$178/sqft |
Source: | ||
| 5/5/2025 | Pending sale | $324,900$198/sqft |
Source: | ||
| 5/2/2025 | Price change | $324,900-4.2%$198/sqft |
Source: | ||
| 4/21/2025 | Listed for sale | $339,000+197.4%$207/sqft |
Source: | ||
| 5/21/2014 | Sold | $114,000-24%$70/sqft |
Source: | ||
Public tax history
| Year | Property taxes | Tax assessment |
|---|---|---|
| 2025 | $861 | $63,750 |
| 2024 | $861 | $63,750 |
| 2023 | $861 +18.7% | $63,750 +67.9% |
Find assessor info on the county website
Neighborhood: 38553
Nearby schools
GreatSchools rating
- 4/10South Fentress Elementary SchoolGrades: PK-8Distance: 3.6 mi
- 7/10Clarkrange High SchoolGrades: 9-12Distance: 3 mi
- 6/10Allardt Elementary SchoolGrades: PK-8Distance: 14.9 mi

Get pre-qualified for a loan
At Zillow Home Loans, we can pre-qualify you in as little as 5 minutes with no impact to your credit score.An equal housing lender. NMLS #10287.

