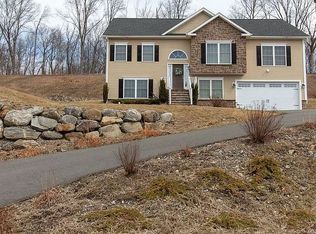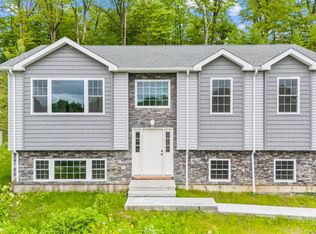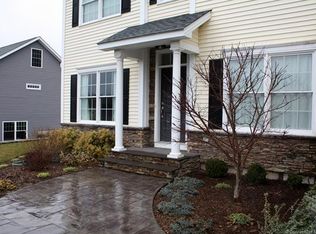Welcome Home to 129 Joshua Town Road located at the end of a Cul-De-Sac in a very quiet, sought-after neighborhood in Waterbury. Original charm seen throughout the property. There is plenty of storage in the basement where your laundry and extra sink and folding area await. Don’t miss your opportunity to view this home. Unfinished room in basement can be converted to an extra room and bathroom. Recently appraised for $390,000.00. Built in 2011. This home will go fast. Please reach out for further inquiries.
This property is off market, which means it's not currently listed for sale or rent on Zillow. This may be different from what's available on other websites or public sources.


