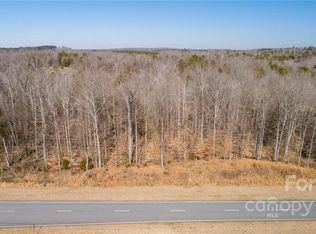Closed
$555,000
129 John Smith Rd, York, SC 29745
3beds
2,209sqft
Single Family Residence
Built in 2025
5.35 Acres Lot
$555,200 Zestimate®
$251/sqft
$2,544 Estimated rent
Home value
$555,200
$527,000 - $583,000
$2,544/mo
Zestimate® history
Loading...
Owner options
Explore your selling options
What's special
Escape to peaceful country living in this brand-new home sitting on over 5 acres of wooded privacy. This beautifully finished home offers spacious open-concept living, luxury vinyl plank floors, and elegant touches throughout like soft-close cabinetry, wainscoting, and a fireplace with penny gap detail. The kitchen is a chef’s dream with a large island, quartz counters, walk-in pantry, and a sleek pot filler. The private primary suite includes his/her closets, a spa-inspired bath with a soaking tub, double vanities, and a custom tile shower. A generous bonus room above the two-car garage adds flex space for work or play. Enjoy quiet mornings on your covered front porch or unwind on the back porch, surrounded by trees and nature. No HOA and a convenient location just minutes from York, Clover, and I-85 make this home the perfect blend of style, space, and seclusion. (Photos are representative of previous build. This home will have brick/concrete front porch with paved driveway)
Zillow last checked: 8 hours ago
Listing updated: September 25, 2025 at 02:22pm
Listing Provided by:
Matt Jackson matt.jackson@redbudgroup.com,
Keller Williams South Park
Bought with:
Martin Pressley
ERA Live Moore
Source: Canopy MLS as distributed by MLS GRID,MLS#: 4267427
Facts & features
Interior
Bedrooms & bathrooms
- Bedrooms: 3
- Bathrooms: 2
- Full bathrooms: 2
- Main level bedrooms: 3
Primary bedroom
- Level: Main
Bedroom s
- Level: Main
Bedroom s
- Level: Main
Bathroom full
- Level: Main
Bathroom full
- Level: Main
Bonus room
- Level: Upper
Dining room
- Level: Main
Kitchen
- Level: Main
Laundry
- Level: Main
Living room
- Level: Main
Heating
- Ductless, Heat Pump
Cooling
- Central Air, Ductless
Appliances
- Included: Dishwasher, Disposal, Electric Oven, Electric Water Heater, Exhaust Fan, Exhaust Hood, Plumbed For Ice Maker
- Laundry: Electric Dryer Hookup, Laundry Room, Main Level, Washer Hookup
Features
- Drop Zone, Kitchen Island, Open Floorplan, Walk-In Closet(s), Walk-In Pantry
- Flooring: Carpet, Vinyl
- Doors: Sliding Doors
- Windows: Insulated Windows
- Has basement: No
- Attic: Walk-In
- Fireplace features: Living Room
Interior area
- Total structure area: 2,209
- Total interior livable area: 2,209 sqft
- Finished area above ground: 2,209
- Finished area below ground: 0
Property
Parking
- Total spaces: 2
- Parking features: Driveway, Attached Garage, Garage Door Opener, Garage Faces Front, Keypad Entry, Garage on Main Level
- Attached garage spaces: 2
- Has uncovered spaces: Yes
Features
- Levels: 1 Story/F.R.O.G.
- Patio & porch: Covered, Front Porch, Rear Porch
Lot
- Size: 5.35 Acres
- Features: Private, Wooded
Details
- Parcel number: 1870000010
- Zoning: AGC
- Special conditions: Standard
Construction
Type & style
- Home type: SingleFamily
- Architectural style: Farmhouse
- Property subtype: Single Family Residence
Materials
- Fiber Cement, Vinyl
- Foundation: Crawl Space
- Roof: Shingle
Condition
- New construction: Yes
- Year built: 2025
Utilities & green energy
- Sewer: Septic Installed
- Water: Well
- Utilities for property: Electricity Connected
Community & neighborhood
Security
- Security features: Carbon Monoxide Detector(s), Smoke Detector(s)
Location
- Region: York
- Subdivision: Smith Farms
Other
Other facts
- Listing terms: Cash,Conventional,VA Loan
- Road surface type: Asphalt, Paved
Price history
| Date | Event | Price |
|---|---|---|
| 9/24/2025 | Sold | $555,000+0.9%$251/sqft |
Source: | ||
| 8/17/2025 | Pending sale | $550,000$249/sqft |
Source: | ||
| 6/21/2025 | Listed for sale | $550,000$249/sqft |
Source: | ||
Public tax history
Tax history is unavailable.
Neighborhood: 29745
Nearby schools
GreatSchools rating
- 7/10Hickory Grove-Sharon Elementary SchoolGrades: PK-6Distance: 7.3 mi
- 3/10York Middle SchoolGrades: 7-8Distance: 7.9 mi
- 5/10York Comprehensive High SchoolGrades: 9-12Distance: 6.6 mi
Schools provided by the listing agent
- Elementary: Hickory Grove-Sharon
- Middle: York
- High: York Comprehensive
Source: Canopy MLS as distributed by MLS GRID. This data may not be complete. We recommend contacting the local school district to confirm school assignments for this home.
Get a cash offer in 3 minutes
Find out how much your home could sell for in as little as 3 minutes with a no-obligation cash offer.
Estimated market value
$555,200
Get a cash offer in 3 minutes
Find out how much your home could sell for in as little as 3 minutes with a no-obligation cash offer.
Estimated market value
$555,200
