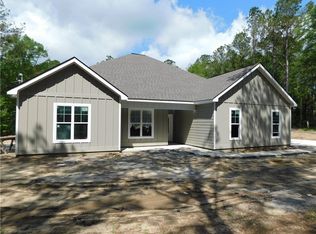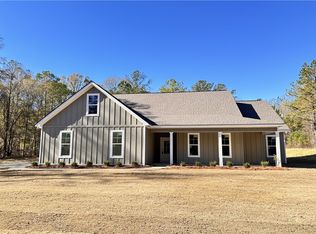Sold for $382,000
$382,000
129 Jenkins Rd, Opelika, AL 36804
4beds
2,200sqft
Single Family Residence
Built in 2025
3.87 Acres Lot
$384,500 Zestimate®
$174/sqft
$2,156 Estimated rent
Home value
$384,500
Estimated sales range
Not available
$2,156/mo
Zestimate® history
Loading...
Owner options
Explore your selling options
What's special
Nearing completion! Just across the Russell County line and located in the Crawford community on 3.8 acres, this lot offers privacy and beautiful wooded views. Large central living room with split bedroom floor plan. Partially open kitchen has a Quartz-topped bar with seating, sunny breakfast room, lots of counter space and stainless steel appliances. Inviting primary suite includes a spacious bath with separate closets, Quartz double vanities, a soaking tub and separate shower. Three additional bedrooms complete the living spaces in this one-level home. Rear covered porch just off the kitchen with a wood burning fireplace. LVP flooring, Quartz countertops and matte black fixtures throughout. All electric home with blown insulation is energy efficient. One-year termite bond included. Plans and specs subject to change without notice at builder's discretion.
Zillow last checked: 8 hours ago
Listing updated: November 06, 2025 at 12:00pm
Listed by:
CARRIE KING,
HOMELINK REALTY 334-329-5055
Bought with:
RAMIN MAZAHERI, 136146
REAL BROKER LLC
Source: LCMLS,MLS#: 174934Originating MLS: Lee County Association of REALTORS
Facts & features
Interior
Bedrooms & bathrooms
- Bedrooms: 4
- Bathrooms: 2
- Full bathrooms: 2
- Main level bathrooms: 2
Primary bedroom
- Description: Suite,Flooring: Plank,Simulated Wood
- Level: First
Bedroom 2
- Description: Flooring: Plank,Simulated Wood
- Level: First
Bedroom 3
- Description: Flooring: Plank,Simulated Wood
- Level: First
Bedroom 4
- Description: Flooring: Plank,Simulated Wood
- Level: First
Primary bathroom
- Description: Separate Vanities/Closets, Soaking Tub,Flooring: Plank,Simulated Wood
- Level: First
Kitchen
- Description: Quartz countertops, Stainless Steel Appliances,Flooring: Plank,Simulated Wood
- Level: First
Laundry
- Description: Cabinets,Flooring: Plank,Simulated Wood
- Level: First
Living room
- Description: Wood Beam Ceilings, Recessed Lighting,Flooring: Plank,Simulated Wood
- Level: First
Heating
- Heat Pump
Cooling
- Central Air, Electric
Appliances
- Included: Dishwasher, Electric Cooktop, Microwave, Oven
- Laundry: Washer Hookup, Dryer Hookup
Features
- Breakfast Area, Ceiling Fan(s), Garden Tub/Roman Tub, Primary Downstairs, Other, See Remarks, Attic
- Flooring: Plank, Simulated Wood
- Number of fireplaces: 1
- Fireplace features: One, Wood Burning
Interior area
- Total interior livable area: 2,200 sqft
- Finished area above ground: 2,200
- Finished area below ground: 0
Property
Parking
- Total spaces: 2
- Parking features: Attached, Garage, Two Car Garage
- Attached garage spaces: 2
Features
- Levels: One
- Stories: 1
- Patio & porch: Rear Porch, Covered, Front Porch
- Exterior features: Storage
- Pool features: None
- Fencing: None
- Has view: Yes
- View description: None
Lot
- Size: 3.87 Acres
- Features: 3-5 Acres, Other, See Remarks, Wooded
Details
- Parcel number: 570206140000014.004
Construction
Type & style
- Home type: SingleFamily
- Property subtype: Single Family Residence
Materials
- Block, Cement Siding, Stone
- Foundation: Slab
Condition
- New Construction
- New construction: Yes
- Year built: 2025
Details
- Builder name: Riverchase Homes, LLC
- Warranty included: Yes
Utilities & green energy
- Utilities for property: Septic Available, Water Available
Community & neighborhood
Location
- Region: Opelika
- Subdivision: NONE
Price history
| Date | Event | Price |
|---|---|---|
| 11/6/2025 | Sold | $382,000-4.5%$174/sqft |
Source: LCMLS #174934 Report a problem | ||
| 10/10/2025 | Pending sale | $399,900$182/sqft |
Source: LCMLS #174934 Report a problem | ||
| 7/16/2025 | Listed for sale | $399,900$182/sqft |
Source: | ||
| 7/14/2025 | Pending sale | $399,900$182/sqft |
Source: LCMLS #174934 Report a problem | ||
| 5/14/2025 | Listed for sale | $399,900$182/sqft |
Source: LCMLS #174934 Report a problem | ||
Public tax history
Tax history is unavailable.
Neighborhood: 36804
Nearby schools
GreatSchools rating
- 8/10Dixie Elementary SchoolGrades: PK-5Distance: 3 mi
- 3/10Russell Co Middle SchoolGrades: 6-8Distance: 12.5 mi
- 3/10Russell Co High SchoolGrades: 9-12Distance: 12.7 mi
Schools provided by the listing agent
- Elementary: RUSSELL COUNTY
- Middle: RUSSELL COUNTY
Source: LCMLS. This data may not be complete. We recommend contacting the local school district to confirm school assignments for this home.

Get pre-qualified for a loan
At Zillow Home Loans, we can pre-qualify you in as little as 5 minutes with no impact to your credit score.An equal housing lender. NMLS #10287.

