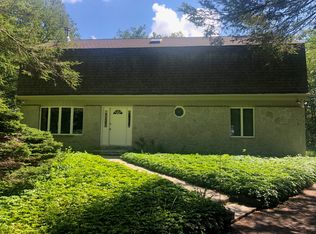This incredibly well-constructed and solid one-owner home at Woodridge Lake is as crisp and clean as the day it was built. The cathedral ceiling front foyer features a winding and open staircase and second floor balcony. It leads straight into a Kitchen with all of the conveniences you would expect in a home of this caliber: granite countertops, a workstation, cherry cabinetry and a center island with seating for quick meals. Sliders lead from the eat-in dining area to a private rear deck. From the Kitchen there is a stepdown to the sunken Family Room with propane fireplace and convenient built-ins. Extra window area lets in loads of light. Also off the kitchen is a den, office or ideal reading room. And of course, a formal Dining Room is accessed from the Kitchen. It has chair rail, crown molding and a decorative chandelier medallion. All first floor rooms have hardwood oak flooring. There are four bedrooms on the second floor, all with wall-to-wall carpeting. The Master Bedroom features a large full bath with separate tub and shower, and a huge walk-in cedar closet. And there is more: the lower level has an incredibly finished Rec Room with walkout to rear yard, a full bath and expansive area for games and furniture, i.e. pool and/or ping pong tables. ASK FOR A RECORDED VIDEO TOUR OF THIS LOVELY HOME.
This property is off market, which means it's not currently listed for sale or rent on Zillow. This may be different from what's available on other websites or public sources.
