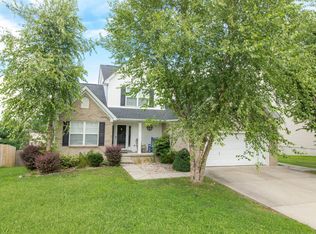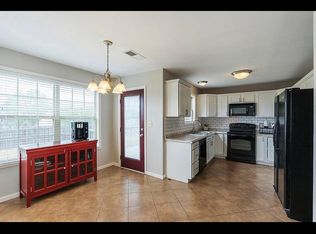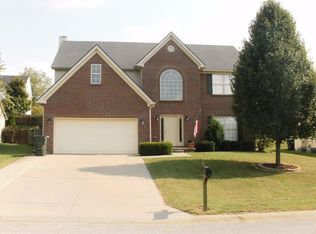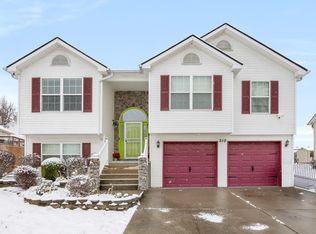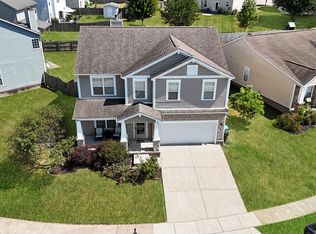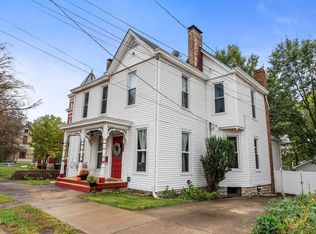A spacious two story home designed with both function and flexibility in mind. Featuring 5 bedrooms in total, this home offers four bedrooms on the second floor. With a traditional yet open concept floor plan, you will love the flow and livability for every day life. The finished basement adds valuable flex space, complete with the fifth bedroom, making it ideal for guests, a home office or recreation. The extended garage that can accommodate large trucks or a boat, wired for 220 volts for welder or charging new all electric cars. Whether you need room to grow or space to entertain, this home adapts beautifully to your lifestyle. Located in a highly convenient area, you'll enjoy being minutes from Kroger, shopping, dining, all while being tucked into a welcoming Georgetown community.
For sale
Price cut: $20K (9/20)
$399,000
129 Irving Ln, Georgetown, KY 40324
5beds
3,700sqft
Est.:
Single Family Residence
Built in 2003
8,337.38 Square Feet Lot
$395,700 Zestimate®
$108/sqft
$-- HOA
What's special
Finished basementExtended garageSpacious two story homeFlex space
- 90 days |
- 357 |
- 27 |
Zillow last checked: 8 hours ago
Listing updated: December 06, 2025 at 06:21am
Listed by:
Kristine Cassata 502-542-1387,
Indigo & Co
Source: Imagine MLS,MLS#: 25500960
Tour with a local agent
Facts & features
Interior
Bedrooms & bathrooms
- Bedrooms: 5
- Bathrooms: 4
- Full bathrooms: 3
- 1/2 bathrooms: 1
Primary bedroom
- Level: Second
Bedroom 2
- Level: Second
Bedroom 3
- Level: Second
Bedroom 4
- Level: Second
Bathroom 1
- Description: Half Bath
- Level: First
Bathroom 2
- Level: Second
Bathroom 2
- Level: Second
Bathroom 4
- Level: Lower
Dining room
- Level: First
Family room
- Level: First
Family room
- Level: Lower
Foyer
- Level: First
Kitchen
- Level: First
Living room
- Level: First
Utility room
- Level: Second
Heating
- Heat Pump, Natural Gas, Dual Fuel
Cooling
- Electric, Heat Pump
Appliances
- Included: Dishwasher, Refrigerator, Range
- Laundry: Electric Dryer Hookup, Washer Hookup
Features
- Breakfast Bar, Entrance Foyer, Eat-in Kitchen, Walk-In Closet(s), Ceiling Fan(s)
- Flooring: Carpet, Hardwood, Vinyl
- Windows: Blinds
- Basement: Concrete,Finished,Full,Walk-Out Access
- Has fireplace: No
Interior area
- Total structure area: 3,700
- Total interior livable area: 3,700 sqft
- Finished area above ground: 2,514
- Finished area below ground: 1,186
Property
Parking
- Total spaces: 2
- Parking features: Attached Garage, Driveway, Garage Faces Front
- Garage spaces: 2
- Has uncovered spaces: Yes
Features
- Levels: Two
- Fencing: Privacy,Wood
Lot
- Size: 8,337.38 Square Feet
- Features: Landscaped
Details
- Additional structures: Shed(s)
- Parcel number: 14040561.000
Construction
Type & style
- Home type: SingleFamily
- Architectural style: Colonial
- Property subtype: Single Family Residence
Materials
- Brick Veneer, Vinyl Siding
- Foundation: Concrete Perimeter
- Roof: Shingle
Condition
- Year built: 2003
Utilities & green energy
- Sewer: Public Sewer
- Water: Public
Community & HOA
Community
- Subdivision: Bradford Place
HOA
- Has HOA: No
Location
- Region: Georgetown
Financial & listing details
- Price per square foot: $108/sqft
- Tax assessed value: $280,100
- Annual tax amount: $2,430
- Date on market: 12/6/2025
Estimated market value
$395,700
$376,000 - $415,000
$3,056/mo
Price history
Price history
| Date | Event | Price |
|---|---|---|
| 12/6/2025 | Listed for sale | $399,000$108/sqft |
Source: | ||
| 9/30/2025 | Pending sale | $399,000$108/sqft |
Source: | ||
| 9/30/2025 | Contingent | $399,000$108/sqft |
Source: | ||
| 9/20/2025 | Price change | $399,000-4.8%$108/sqft |
Source: | ||
| 9/10/2025 | Listed for sale | $419,000+61.2%$113/sqft |
Source: | ||
Public tax history
Public tax history
| Year | Property taxes | Tax assessment |
|---|---|---|
| 2022 | $2,430 +5.6% | $280,100 +6.7% |
| 2021 | $2,302 +978.2% | $262,500 +22.9% |
| 2017 | $214 +53.8% | $213,516 |
Find assessor info on the county website
BuyAbility℠ payment
Est. payment
$1,913/mo
Principal & interest
$1547
Property taxes
$226
Home insurance
$140
Climate risks
Neighborhood: 40324
Nearby schools
GreatSchools rating
- 4/10Southern Elementary SchoolGrades: K-5Distance: 0.9 mi
- 4/10Georgetown Middle SchoolGrades: 6-8Distance: 0.9 mi
- 6/10Scott County High SchoolGrades: 9-12Distance: 2.7 mi
Schools provided by the listing agent
- Elementary: Southern
- Middle: Georgetown
- High: Great Crossing
Source: Imagine MLS. This data may not be complete. We recommend contacting the local school district to confirm school assignments for this home.
- Loading
- Loading
