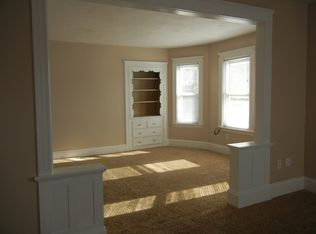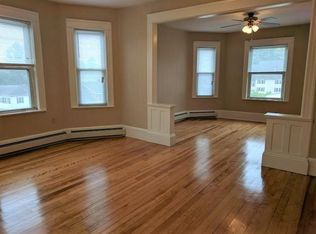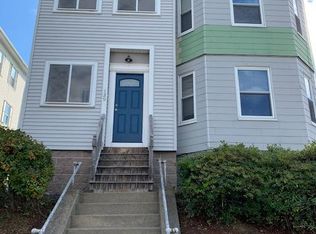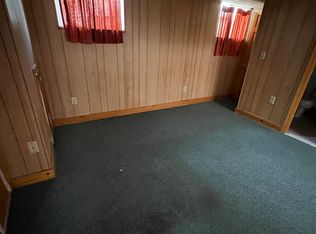GRAFTON HILL - 3 FAMILY INVESTMENT OPP. Multiple offers received, all offers due by 3pm on 6/24. 3 BDRM units, LG eat in kitchens with double parlor living areas and character. 2nd and 3rd Fl have enclosed porches at front. Being Sold AS-IS. Ea. unit has stove, fridge, DW, washer/dryer incl. Typical rent is $1,200 - $1,300 per unit, currently 2 occupied with TAW. 2nd fl unit is way below market value, special circumstances, moving out in July. Gross Income typically higher, owner has been renovating to sell therefore more vacancy. Lots of renovations through the years - heating systems, new flooring, lots of hdwd refinished, bathrooms, kitchens. Recent updates include new boilers in Jan '19 on 2nd and 3rd fl units, new kit cabs 3rd fl, new flooring, new gas stoves, blown in insulation attic. Entire house has been deleaded, owner has certs. Off st. parking for 2 cars in garage. Nice side yard, bigger than most in this area.
This property is off market, which means it's not currently listed for sale or rent on Zillow. This may be different from what's available on other websites or public sources.



