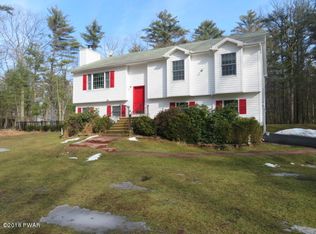Sold for $355,000 on 05/10/24
$355,000
129 Husson Rd, Milford, PA 18337
3beds
1,827sqft
Single Family Residence
Built in 2002
1.04 Acres Lot
$381,900 Zestimate®
$194/sqft
$2,687 Estimated rent
Home value
$381,900
$351,000 - $416,000
$2,687/mo
Zestimate® history
Loading...
Owner options
Explore your selling options
What's special
WELCOME HOME to your 3 bedroom, 3 bathroom house located in the desirable Pocono Mt Woodland Lakes! This convenient location is a commuter's dream being minutes from the entrance to Route 84 and downtown Milford for all of your entertainment. A paved driveway leads you to almost 2,700 square feet of living space, perfectly positioned at the rear of a level and landscaped 1.04-acre lot. Upon entering through the lower level, you'll quickly realize that this home offers it all. The ground level has an attached one-car garage, living room, bonus room with fireplace, and a full bathroom complete with a jacuzzi tub. As you head upstairs, you are immediately captured by the vaulted ceilings and stone-faced fireplace in the great room. Enjoy your coffee in the eat-in kitchen, or stroll outside in the warmer months to the attached second-level deck that leads down to your privately fenced portion of the yard. A formal dining room, two bedrooms, and a full bathroom show that this home has space for the whole family! The top level of this home offers a generously sized master suite, complete with his and hers walk-in closets and a full bathroom with a walk-in shower. Finally, there is a sitting room outside of the master suite that would make a great home office overlooking the fireplace in your great room. Don't miss out on this very large home located in the desirable Delaware Valley School District within walking distance to the school bus stop!!! PLUS A FREE 1 YEAR HOME WARRANTY COMES WITH THIS BEAUTIFUL HOME! OPEN HOUSE SUNDAY, 3/3 11-2PM
Zillow last checked: 8 hours ago
Listing updated: September 06, 2024 at 09:21pm
Listed by:
Lisa McAteer 973-903-6936,
Keller Williams RE 402 Broad,
Kyle Hickey 631-383-9702,
Keller Williams RE 402 Broad
Bought with:
NON-MEMBER
NON-MEMBER OFFICE
Source: PWAR,MLS#: PW240495
Facts & features
Interior
Bedrooms & bathrooms
- Bedrooms: 3
- Bathrooms: 2
- Full bathrooms: 2
Primary bedroom
- Area: 320
- Dimensions: 20 x 16
Bedroom 2
- Area: 286
- Dimensions: 13 x 22
Bedroom 3
- Area: 182
- Dimensions: 14 x 13
Bedroom 4
- Area: 132
- Dimensions: 12 x 11
Primary bathroom
- Area: 88
- Dimensions: 11 x 8
Bathroom 2
- Area: 77
- Dimensions: 7 x 11
Bathroom 3
- Area: 55
- Dimensions: 5 x 11
Dining room
- Area: 132
- Dimensions: 12 x 11
Kitchen
- Area: 132
- Dimensions: 12 x 11
Living room
- Area: 325
- Dimensions: 13 x 25
Other
- Description: Garage/Laundry
- Area: 312
- Dimensions: 24 x 13
Other
- Description: Sitting Room
- Area: 264
- Dimensions: 24 x 11
Heating
- Baseboard, Fireplace(s), Electric
Cooling
- Ceiling Fan(s)
Appliances
- Included: Dishwasher, Washer/Dryer, Refrigerator, Microwave, Electric Range, Electric Oven
Features
- Ceiling Fan(s), Walk-In Closet(s), High Ceilings
- Flooring: Carpet, Tile, Linoleum, Laminate
- Basement: None
- Attic: Other
Interior area
- Total structure area: 1,827
- Total interior livable area: 1,827 sqft
- Finished area above ground: 1,827
- Finished area below ground: 865
Property
Parking
- Parking features: Asphalt, Deck
- Has garage: Yes
Features
- Levels: Three Or More
- Stories: 1
- Patio & porch: Deck
- Pool features: Community, Association
- Fencing: Wood
- Body of water: None
- Frontage type: Other
Lot
- Size: 1.04 Acres
- Features: Landscaped, Level
Details
- Parcel number: 110.040471 020409
- Zoning: Residential
Construction
Type & style
- Home type: SingleFamily
- Architectural style: Contemporary
- Property subtype: Single Family Residence
Materials
- Asphalt, Vinyl Siding
- Foundation: Slab
- Roof: Asphalt
Condition
- New construction: No
- Year built: 2002
Utilities & green energy
- Electric: 200+ Amp Service
- Water: Well
- Utilities for property: Electricity Connected, Water Connected, Sewer Connected
Community & neighborhood
Security
- Security features: Security Guard, Security Gate
Community
- Community features: Clubhouse, Tennis Court(s), Pool, Park, Lake, Gated
Location
- Region: Milford
- Subdivision: Pocono Mountain Woodland Lakes
HOA & financial
HOA
- Has HOA: Yes
- HOA fee: $850 annually
- Amenities included: Clubhouse, Tennis Court(s), Security, Pool, Playground
Other
Other facts
- Listing terms: Cash,VA Loan,FHA,Conventional
- Road surface type: Paved
Price history
| Date | Event | Price |
|---|---|---|
| 5/10/2024 | Sold | $355,000+2.9%$194/sqft |
Source: | ||
| 3/8/2024 | Pending sale | $345,000$189/sqft |
Source: | ||
| 3/2/2024 | Listed for sale | $345,000$189/sqft |
Source: | ||
Public tax history
| Year | Property taxes | Tax assessment |
|---|---|---|
| 2025 | $5,004 +4.7% | $31,630 |
| 2024 | $4,778 +1.5% | $31,630 |
| 2023 | $4,707 +2.7% | $31,630 |
Find assessor info on the county website
Neighborhood: 18337
Nearby schools
GreatSchools rating
- 8/10Shohola El SchoolGrades: K-5Distance: 3.7 mi
- 6/10Delaware Valley Middle SchoolGrades: 6-8Distance: 8.3 mi
- 10/10Delaware Valley High SchoolGrades: 9-12Distance: 4.7 mi

Get pre-qualified for a loan
At Zillow Home Loans, we can pre-qualify you in as little as 5 minutes with no impact to your credit score.An equal housing lender. NMLS #10287.
Sell for more on Zillow
Get a free Zillow Showcase℠ listing and you could sell for .
$381,900
2% more+ $7,638
With Zillow Showcase(estimated)
$389,538