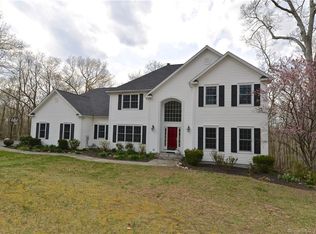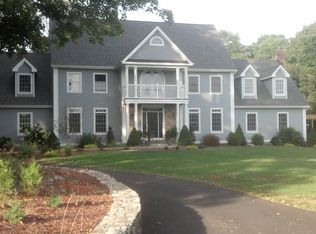Sold for $2,250,000
$2,250,000
129 Huntingtown Road, Newtown, CT 06470
4beds
5,066sqft
Single Family Residence
Built in 1978
29.66 Acres Lot
$-- Zestimate®
$444/sqft
$7,227 Estimated rent
Home value
Not available
Estimated sales range
Not available
$7,227/mo
Zestimate® history
Loading...
Owner options
Explore your selling options
What's special
This breathtaking Newtown Estate showcases on 30 acres of lushly landscaped property with a private 1-acre swim pond, connecting to the Pootatuck River, which runs through the property creating a peaceful setting. This is a hidden sanctuary that offers luxury, comfort and unparalleled privacy. The serene drive through the gates leads to 5000 square feet of Main House with a 3-car garage, 10 rooms with high elevated cathedral ceilings, MAJESTIC FIREPLACE, 4 bedrooms and 4 1/2 baths plus a beautiful heated INDOOR SWIMMING POOL with sauna and hot tub/spa room. The grounds also include a spacious 1800sq. ft. Guest House which offers 3 bedrooms and 1 1/2 baths, high ceilings, hardwood floors throughout with custom carved wooden doors and an additional 4-car attached garage. The Equestrian facilities offers a complete working HORSE FARM! 2 separate barns totaling 25 stalls. The first barn features 8 matted stalls with wash stall, tack room and feed room on the lower level; the upper level offers 7 matted stalls, hayloft, hay drop, bathroom and gathering room. The second barn offers 11 stalls, 2 tack rooms, feed room and storage shed; there also is a manure pad that can also be used for tractor storage when not in use. There is sand riding ring and additional grass riding ring, 13 grass paddocks which are between 1 and 2 acres in size, riding trails, a 4 horse run-in shed. HELIPAD ALLOWED! A truly unique and spectacular property!
Zillow last checked: 8 hours ago
Listing updated: October 01, 2024 at 02:30am
Listed by:
Jared Randall 203-273-1034,
Redfin Corporation 203-349-8711
Bought with:
Jared Randall, RES.0794731
Redfin Corporation
Source: Smart MLS,MLS#: 24016303
Facts & features
Interior
Bedrooms & bathrooms
- Bedrooms: 4
- Bathrooms: 5
- Full bathrooms: 4
- 1/2 bathrooms: 1
Primary bedroom
- Features: Skylight, Balcony/Deck, Full Bath, Hydro-Tub, Sliders
- Level: Main
Bedroom
- Level: Main
Bedroom
- Level: Main
Bedroom
- Level: Main
Bathroom
- Level: Main
Bathroom
- Level: Main
Bathroom
- Level: Main
Dining room
- Features: Skylight, Vaulted Ceiling(s), Beamed Ceilings
- Level: Main
Family room
- Features: Wood Stove
- Level: Lower
Kitchen
- Features: Breakfast Bar, Pantry
- Level: Main
Living room
- Features: Bookcases, Built-in Features, Fireplace
- Level: Main
Rec play room
- Level: Lower
Sun room
- Features: Skylight
- Level: Main
Heating
- Forced Air, Oil
Cooling
- Central Air
Appliances
- Included: Oven/Range, Microwave, Range Hood, Refrigerator, Dishwasher, Washer, Dryer, Water Heater
- Laundry: Main Level
Features
- Basement: Partial,Heated,Finished,Cooled,Interior Entry,Walk-Out Access
- Attic: None
- Number of fireplaces: 2
Interior area
- Total structure area: 5,066
- Total interior livable area: 5,066 sqft
- Finished area above ground: 5,066
- Finished area below ground: 0
Property
Parking
- Total spaces: 12
- Parking features: Attached, Paved, Driveway, Private, Circular Driveway
- Attached garage spaces: 7
- Has uncovered spaces: Yes
Features
- Exterior features: Balcony
- Has private pool: Yes
- Pool features: Heated, In Ground
- Spa features: Heated
Lot
- Size: 29.66 Acres
- Features: Few Trees, Rolling Slope
Details
- Additional structures: Guest House, Stable(s), Pool House
- Parcel number: 207566
- Zoning: R-2
- Horses can be raised: Yes
- Horse amenities: Paddocks
Construction
Type & style
- Home type: SingleFamily
- Architectural style: Contemporary,Other
- Property subtype: Single Family Residence
Materials
- Vertical Siding, Wood Siding
- Foundation: Concrete Perimeter
- Roof: Asphalt
Condition
- New construction: No
- Year built: 1978
Utilities & green energy
- Sewer: Septic Tank
- Water: Well
- Utilities for property: Underground Utilities
Community & neighborhood
Location
- Region: Newtown
- Subdivision: Hattertown
Price history
| Date | Event | Price |
|---|---|---|
| 8/16/2024 | Sold | $2,250,000-4.3%$444/sqft |
Source: | ||
| 7/11/2024 | Pending sale | $2,350,000$464/sqft |
Source: | ||
| 5/8/2024 | Listed for sale | $2,350,000+43.3%$464/sqft |
Source: | ||
| 9/28/2021 | Listing removed | -- |
Source: | ||
| 9/10/2021 | Listed for rent | $3,475+93.1%$1/sqft |
Source: | ||
Public tax history
| Year | Property taxes | Tax assessment |
|---|---|---|
| 2025 | $24,887 +6.6% | $865,940 |
| 2024 | $23,354 +2.8% | $865,940 |
| 2023 | $22,722 -17% | $865,940 +9.6% |
Find assessor info on the county website
Neighborhood: 06470
Nearby schools
GreatSchools rating
- 7/10Middle Gate Elementary SchoolGrades: K-4Distance: 1.1 mi
- 7/10Newtown Middle SchoolGrades: 7-8Distance: 4.3 mi
- 9/10Newtown High SchoolGrades: 9-12Distance: 4.1 mi
Schools provided by the listing agent
- Elementary: Middle Gate
- Middle: Newtown,Reed
- High: Newtown
Source: Smart MLS. This data may not be complete. We recommend contacting the local school district to confirm school assignments for this home.

