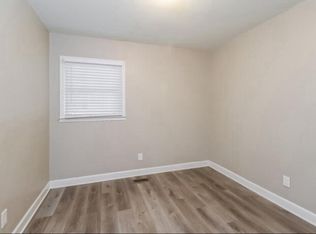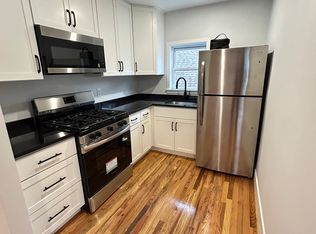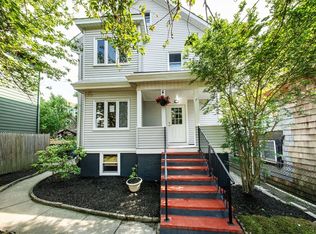Sold for $285,000 on 12/29/22
$285,000
129 Horton St, Fall River, MA 02723
4beds
2,027sqft
Single Family Residence
Built in 1930
2,744 Square Feet Lot
$385,700 Zestimate®
$141/sqft
$2,772 Estimated rent
Home value
$385,700
$363,000 - $409,000
$2,772/mo
Zestimate® history
Loading...
Owner options
Explore your selling options
What's special
Situated off Eastern Avenue and close to city amenities, this four bedroom cottage is perfect for that buyer looking for a larger home. The first floor has a large living room, formal dining room, newer kitchen with stainless steel appliances and combination dining area. An updated full bath completes this level. There is direct access to the back deck with grape vines. This is the perfect place to entertain or dine during warm summer nights. The second floor has four generous bedrooms and half bath. One of the bedrooms is currently being used as a play room with the adjoining half bath. This room would be perfect for either a craft room, den or office space as well. Most rooms have nice hardwood flooring in good condition. Heated basement, replacement windows, private fenced yard and storage shed. This home has some nice details and character. Located close to retail, restaurants, and within easy highway access. The new South Coast Rail to Boston is coming soon!
Zillow last checked: 8 hours ago
Listing updated: December 30, 2022 at 10:21am
Listed by:
Sharon F. Power 508-264-1530,
Silva Realty Group, Inc. 508-536-9507,
Amy Andre 508-203-1308
Bought with:
Sandra Codner
Amaral & Associates RE
Source: MLS PIN,MLS#: 73015019
Facts & features
Interior
Bedrooms & bathrooms
- Bedrooms: 4
- Bathrooms: 2
- Full bathrooms: 1
- 1/2 bathrooms: 1
- Main level bathrooms: 1
Primary bedroom
- Features: Closet, Flooring - Hardwood, Window(s) - Bay/Bow/Box
- Level: Second
Bedroom 2
- Features: Bathroom - Half, Closet, Flooring - Hardwood, Window(s) - Bay/Bow/Box
- Level: Second
Bedroom 3
- Features: Closet, Flooring - Hardwood, Window(s) - Bay/Bow/Box
- Level: Second
Bedroom 4
- Features: Closet, Flooring - Hardwood, Window(s) - Bay/Bow/Box
- Level: Second
Primary bathroom
- Features: No
Bathroom 1
- Features: Bathroom - With Tub & Shower, Closet - Linen, Flooring - Laminate, Window(s) - Bay/Bow/Box, Countertops - Upgraded, Remodeled
- Level: Main,First
Bathroom 2
- Features: Bathroom - Half, Flooring - Stone/Ceramic Tile
- Level: Second
Dining room
- Features: Ceiling Fan(s), Closet, Flooring - Hardwood, Window(s) - Bay/Bow/Box
- Level: Main,First
Kitchen
- Features: Ceiling Fan(s), Flooring - Stone/Ceramic Tile, Window(s) - Bay/Bow/Box, Dining Area, Countertops - Upgraded, Cabinets - Upgraded, Remodeled
- Level: Main,First
Living room
- Features: Flooring - Hardwood, Window(s) - Bay/Bow/Box, Cable Hookup
- Level: Main,First
Heating
- Baseboard, Natural Gas
Cooling
- None
Appliances
- Laundry: In Basement, Washer Hookup
Features
- Flooring: Tile, Hardwood, Stone / Slate
- Windows: Insulated Windows, Screens
- Basement: Full,Walk-Out Access,Interior Entry,Concrete
- Has fireplace: No
Interior area
- Total structure area: 2,027
- Total interior livable area: 2,027 sqft
Property
Parking
- Parking features: Open
- Has uncovered spaces: Yes
Features
- Patio & porch: Porch, Deck - Wood
- Exterior features: Porch, Deck - Wood, Rain Gutters, Storage, Screens, Fenced Yard
- Fencing: Fenced/Enclosed,Fenced
Lot
- Size: 2,744 sqft
- Features: Cleared, Level
Details
- Parcel number: 0J16 0000 0111,2829370
- Zoning: G
Construction
Type & style
- Home type: SingleFamily
- Architectural style: Cottage
- Property subtype: Single Family Residence
Materials
- Frame
- Foundation: Concrete Perimeter
- Roof: Shingle
Condition
- Year built: 1930
Utilities & green energy
- Electric: Circuit Breakers, 100 Amp Service
- Sewer: Public Sewer
- Water: Public
- Utilities for property: for Gas Range, for Electric Range, Washer Hookup
Community & neighborhood
Community
- Community features: Public Transportation, Shopping, Highway Access
Location
- Region: Fall River
Other
Other facts
- Road surface type: Paved
Price history
| Date | Event | Price |
|---|---|---|
| 12/29/2022 | Sold | $285,000-5%$141/sqft |
Source: MLS PIN #73015019 | ||
| 11/14/2022 | Contingent | $299,900$148/sqft |
Source: MLS PIN #73015019 | ||
| 10/24/2022 | Price change | $299,900-1.6%$148/sqft |
Source: MLS PIN #73015019 | ||
| 8/23/2022 | Price change | $304,900-3.2%$150/sqft |
Source: MLS PIN #73015019 | ||
| 8/7/2022 | Price change | $314,900-4.3%$155/sqft |
Source: MLS PIN #73015019 | ||
Public tax history
| Year | Property taxes | Tax assessment |
|---|---|---|
| 2025 | $3,426 +7.6% | $299,200 +8% |
| 2024 | $3,184 -9.3% | $277,100 -3.1% |
| 2023 | $3,510 +16.1% | $286,100 +19.5% |
Find assessor info on the county website
Neighborhood: 02723
Nearby schools
GreatSchools rating
- 4/10Samuel Watson Elementary SchoolGrades: K-5Distance: 0.3 mi
- 4/10Talbot Innovation SchoolGrades: 6-8Distance: 0.3 mi
- 2/10B M C Durfee High SchoolGrades: 9-12Distance: 1.9 mi

Get pre-qualified for a loan
At Zillow Home Loans, we can pre-qualify you in as little as 5 minutes with no impact to your credit score.An equal housing lender. NMLS #10287.


