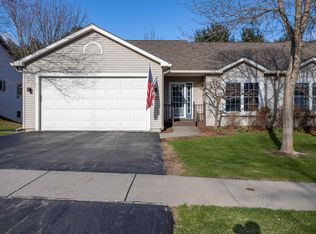This highly sought after Bittersweet Condominium is single-level living at itâs best! Itâs centrally located in the heart of Vermontâs Chittenden County yet this one is tucked in at the end of the cul-de-sac and on the edge of the quiet solitude and nature. This home features a primary living level with all the features you desire: master bedroom, air conditioning, a gas fireplace in a large vaulted-ceiling living room. The first floor master bedroom features an accessible en-suite bathroom. The primary living level also includes an upgraded chefâs kitchen with cherry cabinetry, three season porch, dining room, second bedroom, and bathroom and laundry. The home also features a walk-out, day-lit lower level that includes a massive bonus room as well as another potential bedroom and full bath that could be a private guest space or mother-in-law suite. This home is in immaculate condition and continues to be very well kept and updated by its current owners. This homeâs fit & finish details are high quality and youâll have great life here when you choose to make this your next home.
This property is off market, which means it's not currently listed for sale or rent on Zillow. This may be different from what's available on other websites or public sources.

